12320 Rue Lachapelle, Montréal (Ahuntsic-Cartierville), QC H4J2M8 $358,000
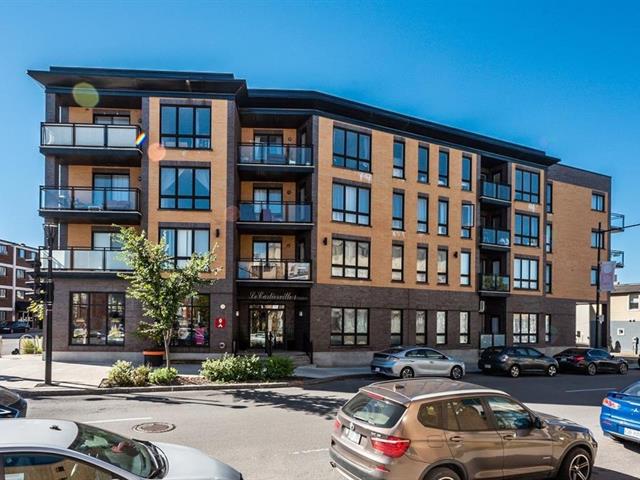
Frontage
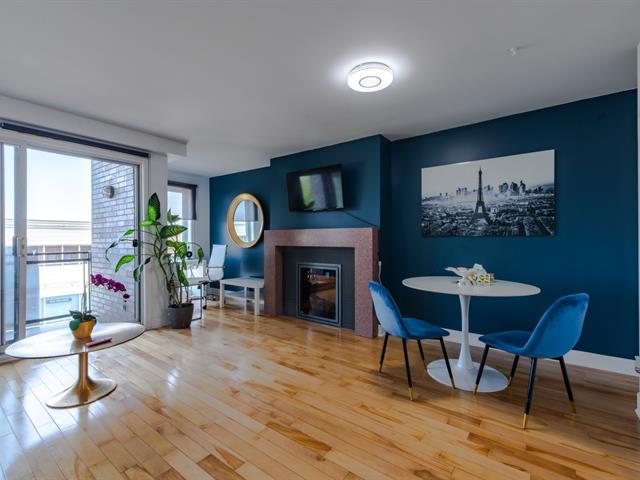
Living room
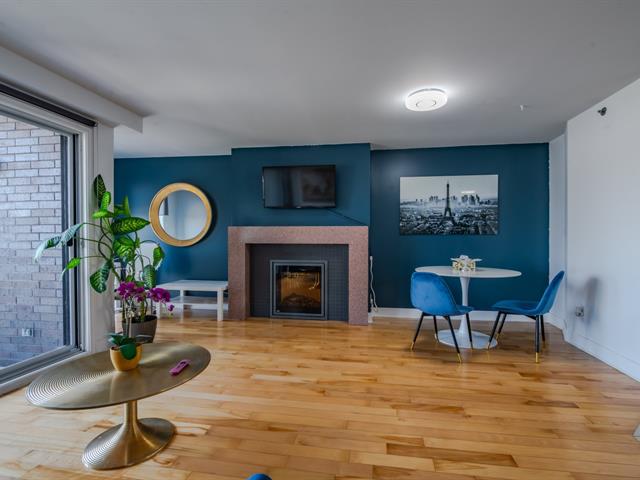
Living room
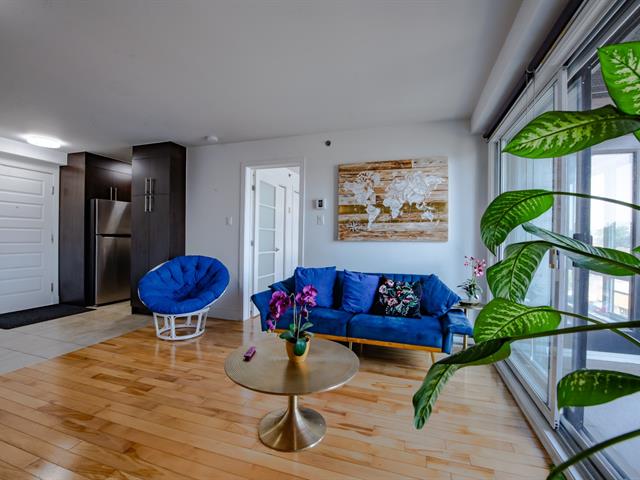
Living room
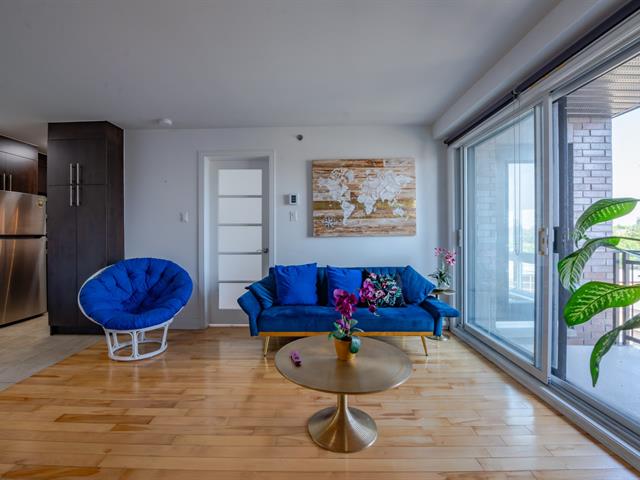
Living room
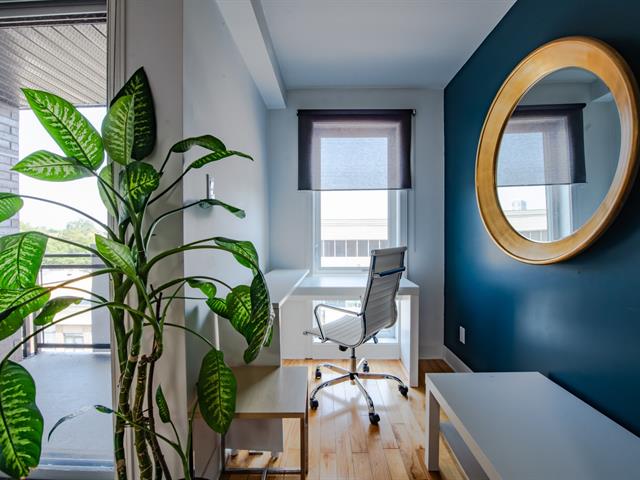
Office
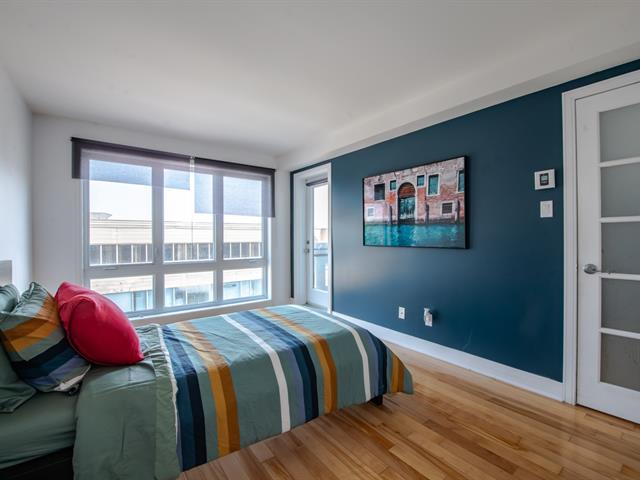
Bedroom
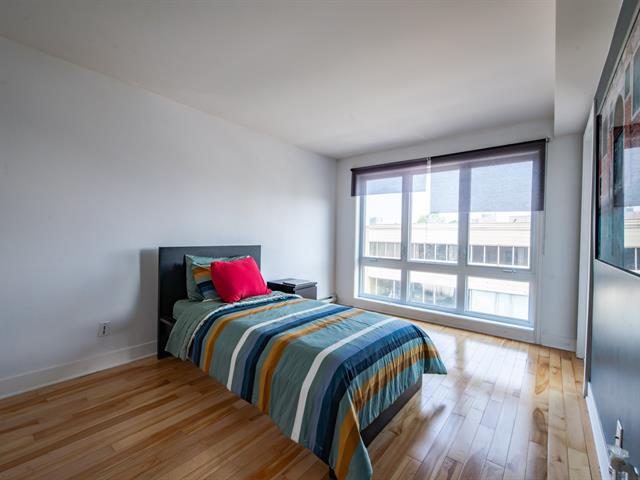
Bedroom
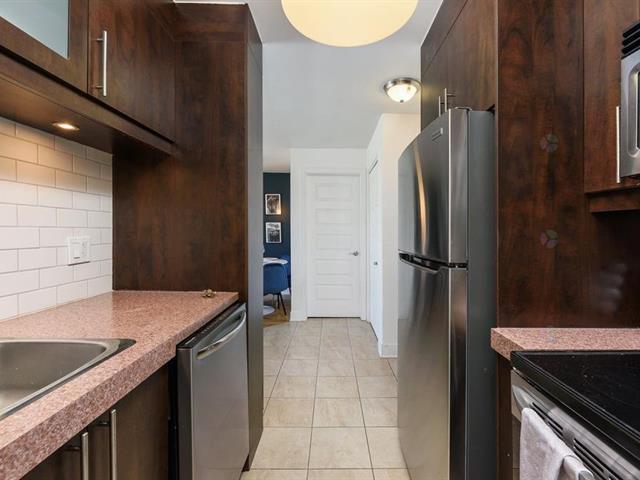
Kitchen
|
|
Description
- Top floor of the building
- Good size living room with several windows
- Glazed balcony
- Electric fireplace for a warm atmosphere.
- Functional kitchen with pantry and washer/dryer space
- Large bright bedroom with 2 wardrobes
- Ideal office space for telecommuting
- Functional bathroom up to date.
- Good external management of the condominium.
- Large interior storage in the basement
- Close to all essential and recreational public services
in the Cartierville sector.
- A few steps from the Rivière-Des-Prairies and these parks
(Parc Belmont, Raimbault)
- Remarkable waterfront walking trails and bike paths
2 minutes walk from Sacré-Coeur Hospital.
- Easy access to major highways.
- Near the Bois-Franc train station and the Côte Vertu
metro station as well as the future REM station
- Good size living room with several windows
- Glazed balcony
- Electric fireplace for a warm atmosphere.
- Functional kitchen with pantry and washer/dryer space
- Large bright bedroom with 2 wardrobes
- Ideal office space for telecommuting
- Functional bathroom up to date.
- Good external management of the condominium.
- Large interior storage in the basement
- Close to all essential and recreational public services
in the Cartierville sector.
- A few steps from the Rivière-Des-Prairies and these parks
(Parc Belmont, Raimbault)
- Remarkable waterfront walking trails and bike paths
2 minutes walk from Sacré-Coeur Hospital.
- Easy access to major highways.
- Near the Bois-Franc train station and the Côte Vertu
metro station as well as the future REM station
Inclusions:
Exclusions : N/A
| BUILDING | |
|---|---|
| Type | Apartment |
| Style | |
| Dimensions | 0x0 |
| Lot Size | 0 |
| EXPENSES | |
|---|---|
| Co-ownership fees | $ 2520 / year |
| Municipal Taxes (2025) | $ 1520 / year |
| School taxes (2024) | $ 165 / year |
|
ROOM DETAILS |
|||
|---|---|---|---|
| Room | Dimensions | Level | Flooring |
| Hallway | 7.5 x 6.5 P | 4th Floor | Ceramic tiles |
| Living room | 14.2 x 7 P | 4th Floor | Wood |
| Dining room | 9.4 x 7 P | 4th Floor | Wood |
| Kitchen | 7.5 x 6.7 P | 4th Floor | Ceramic tiles |
| Primary bedroom | 14.11 x 10.1 P | 4th Floor | Wood |
| Bathroom | 10.7 x 6 P | 4th Floor | Ceramic tiles |
| Storage | 7.4 x 4.7 P | 4th Floor | Ceramic tiles |
| Home office | 6.10 x 5.2 P | 4th Floor | Wood |
|
CHARACTERISTICS |
|
|---|---|
| Proximity | Bicycle path, Cegep, Daycare centre, Hospital, Park - green area, Public transport |
| View | City |
| Heating system | Electric baseboard units |
| Sewage system | Municipal sewer |
| Water supply | Municipality |
| Zoning | Residential |