12085 Rue Olivier Lejeune, Montréal (Rivière-des-Prairies, QC H1C0B4 $824,900
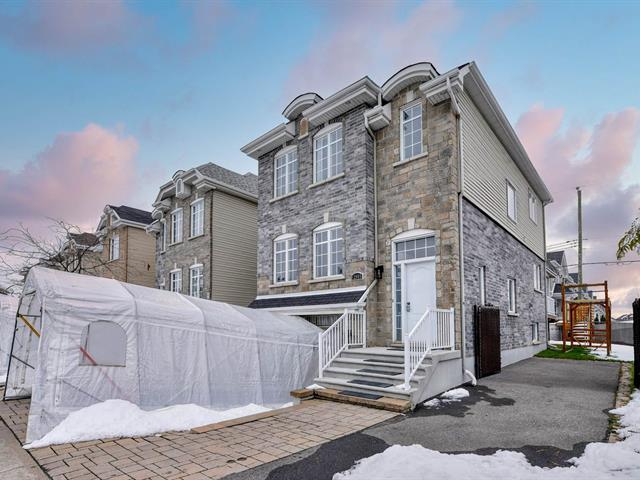
Frontage
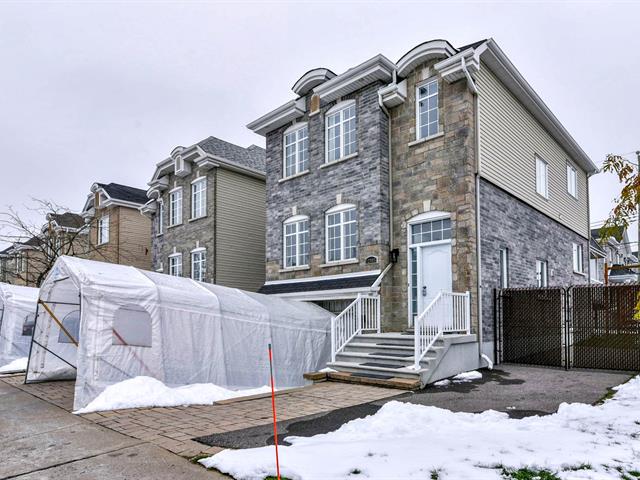
Frontage
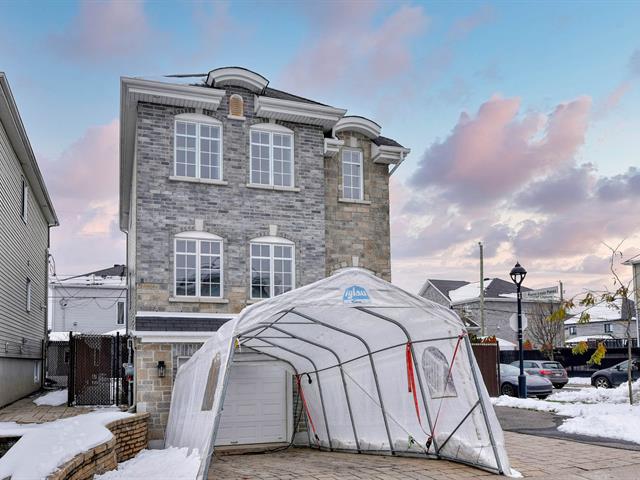
Frontage
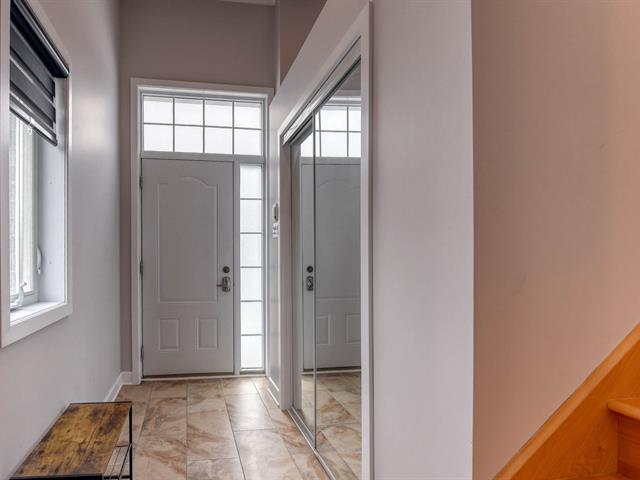
Exterior entrance
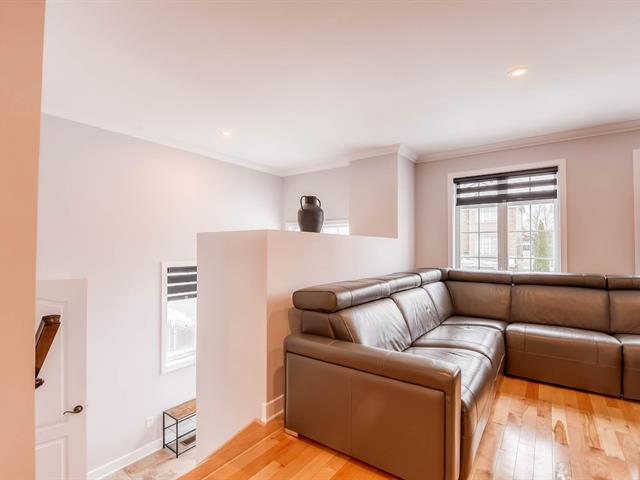
Interior
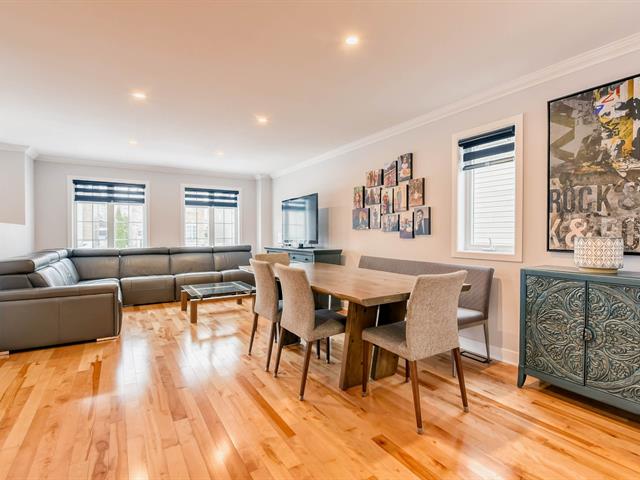
Living room
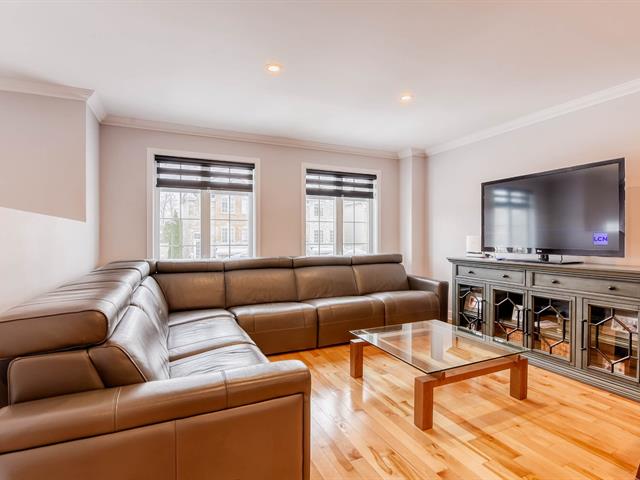
Living room
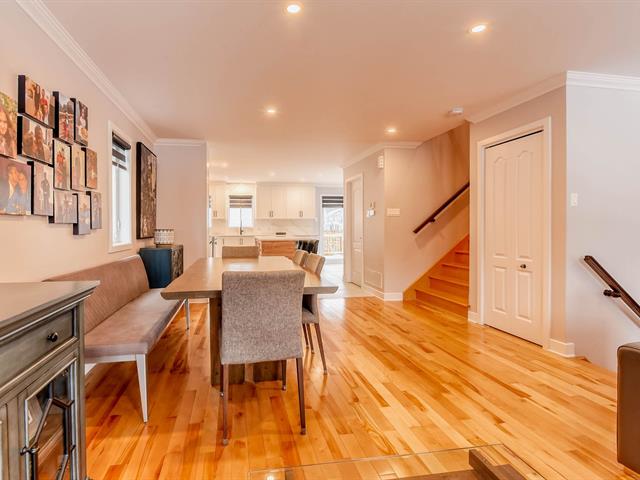
Dining room
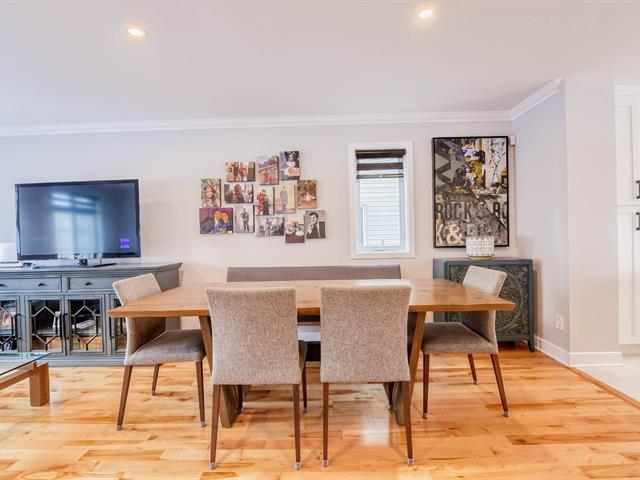
Dining room
|
|
Description
Exceptional, prizeworthy home in a quiet, highly residential area of RDP. Fully renovated with modern finishes and complete comfort, this rare corner-lot property offers about 1,000 sq. ft. more land than comparable homes--providing remarkable space, privacy, and versatility. Truly turnkey and ideal for families of all types, it stands out as a unique find in the neighbourhood.
What makes this property exceptional and Turn key!!
Recent Renovations & Improvements
Kitchen -- 2025
Powder room (Salle d'eau) -- 2025
Hot water tank -- 2024
Heat pump -- 2024
Attic insulation upgrade -- 2024
Electrical panel -- 2024
Basement bathroom -- 2020
Property Highlights
-Exceptional, corner-lot property with approx. 1,000 sq.
ft. more land than comparable homes
-Fully renovated, turnkey, and ideal for families of all
types
-Modern finishes and upgraded comfort systems
Inclusions
-Two refrigerators
-Stove
-Dishwasher
-Blinds
-Light fixtures
-Gazebo
-Microwave in the basement
-Workbenches in the garage
-Alarm system (not connected)
-Electric car charger
-Central vacuum
-Garage door opener
-Pool equipment
Features & Equipment
-Air exchange system
-Alarm system
-Central air conditioning
-Central heat pump
-Central vacuum system
-Electric garage door opener
-Electric car charge port
Recent Renovations & Improvements
Kitchen -- 2025
Powder room (Salle d'eau) -- 2025
Hot water tank -- 2024
Heat pump -- 2024
Attic insulation upgrade -- 2024
Electrical panel -- 2024
Basement bathroom -- 2020
Property Highlights
-Exceptional, corner-lot property with approx. 1,000 sq.
ft. more land than comparable homes
-Fully renovated, turnkey, and ideal for families of all
types
-Modern finishes and upgraded comfort systems
Inclusions
-Two refrigerators
-Stove
-Dishwasher
-Blinds
-Light fixtures
-Gazebo
-Microwave in the basement
-Workbenches in the garage
-Alarm system (not connected)
-Electric car charger
-Central vacuum
-Garage door opener
-Pool equipment
Features & Equipment
-Air exchange system
-Alarm system
-Central air conditioning
-Central heat pump
-Central vacuum system
-Electric garage door opener
-Electric car charge port
Inclusions: 2 refrigerators, stove, dishwasher, blinds, light fixtures, gazebo, microwave on the ground floor, workbenches in the garage, alarm (not connected), electric car charger, central vacuum cleaner, garage door opener, pool equipment
Exclusions : -Wine fridge
| BUILDING | |
|---|---|
| Type | Two or more storey |
| Style | Detached |
| Dimensions | 6.73x11.91 M |
| Lot Size | 383.1 MC |
| EXPENSES | |
|---|---|
| Municipal Taxes (2025) | $ 4368 / year |
| School taxes (2025) | $ 494 / year |
|
ROOM DETAILS |
|||
|---|---|---|---|
| Room | Dimensions | Level | Flooring |
| Hallway | 12.4 x 4.5 P | Ground Floor | Ceramic tiles |
| Living room | 11.4 x 13.9 P | Ground Floor | Wood |
| Dining room | 11.9 x 13.9 P | Ground Floor | Wood |
| Kitchen | 15.8 x 9.2 P | Ground Floor | Ceramic tiles |
| Dinette | 10.5 x 9.5 P | Ground Floor | Ceramic tiles |
| Washroom | 9.0 x 5.9 P | Ground Floor | Ceramic tiles |
| Family room | 15.8 x 19.9 P | Basement | Floating floor |
| Bathroom | 5.8 x 8.9 P | Basement | Ceramic tiles |
| Primary bedroom | 13.9 x 13.10 P | 2nd Floor | Wood |
| Walk-in closet | 12.2 x 6.3 P | 2nd Floor | Wood |
| Hallway | 12.6 x 4.11 P | 2nd Floor | Wood |
| Bedroom | 10.3 x 13.11 P | 2nd Floor | Wood |
| Bedroom | 12.3 x 10.3 P | 2nd Floor | Wood |
| Bathroom | 8.3 x 9.2 P | 2nd Floor | Ceramic tiles |
|
CHARACTERISTICS |
|
|---|---|
| Basement | 6 feet and over |
| Pool | Above-ground, Heated |
| Heating system | Air circulation |
| Equipment available | Alarm system, Central air conditioning, Central heat pump, Central vacuum cleaner system installation, Electric garage door, Level 2 charging station, Private balcony, Private yard, Ventilation system |
| Siding | Aluminum, Brick |
| Driveway | Asphalt |
| Roofing | Asphalt shingles |
| Proximity | Bicycle path, Daycare centre, Elementary school, High school, Highway, Hospital, Public transport |
| Heating energy | Electricity |
| Landscaping | Fenced |
| Garage | Fitted |
| Parking | Garage, Outdoor |
| Sewage system | Municipal sewer |
| Water supply | Municipality |
| Foundation | Poured concrete |
| Windows | PVC |
| Zoning | Residential |
| Bathroom / Washroom | Seperate shower |
| Distinctive features | Street corner |