120 8e Avenue, Drummondville, QC J2B2R6 $1,500/M

Frontage
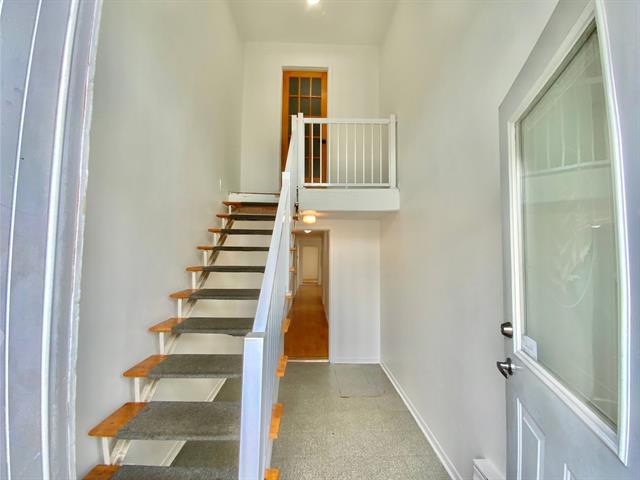
Exterior entrance
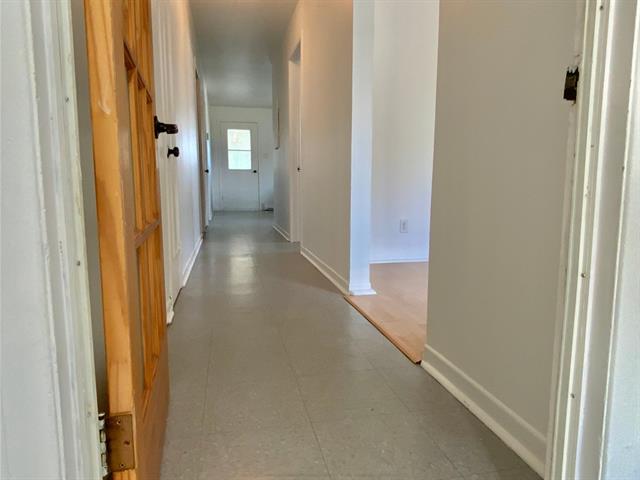
Corridor
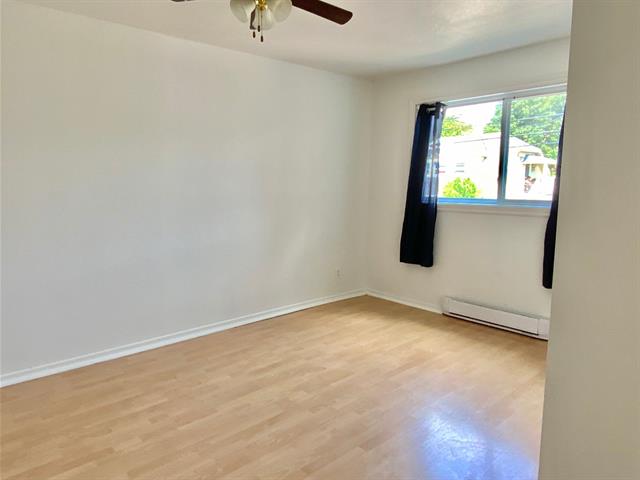
Living room
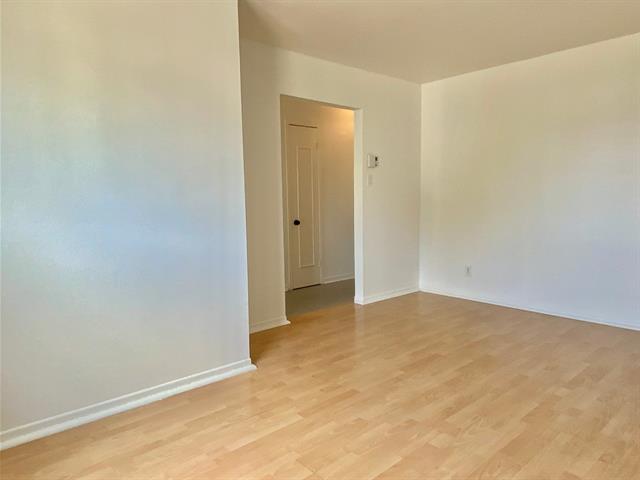
Living room
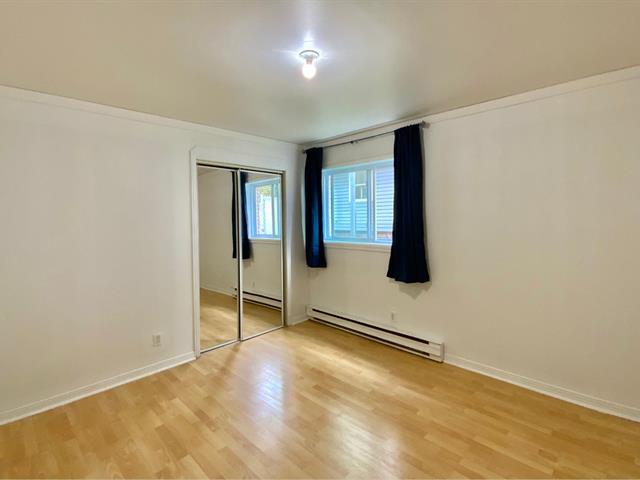
Primary bedroom
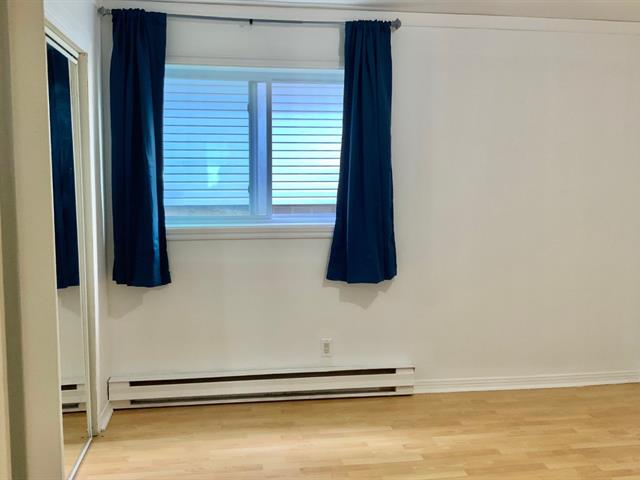
Primary bedroom
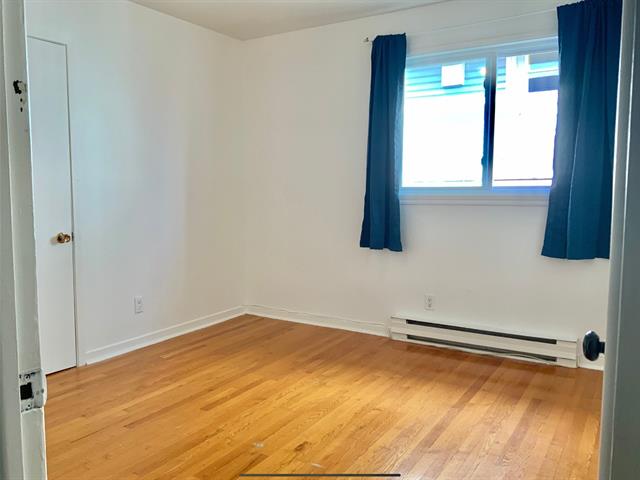
Bedroom
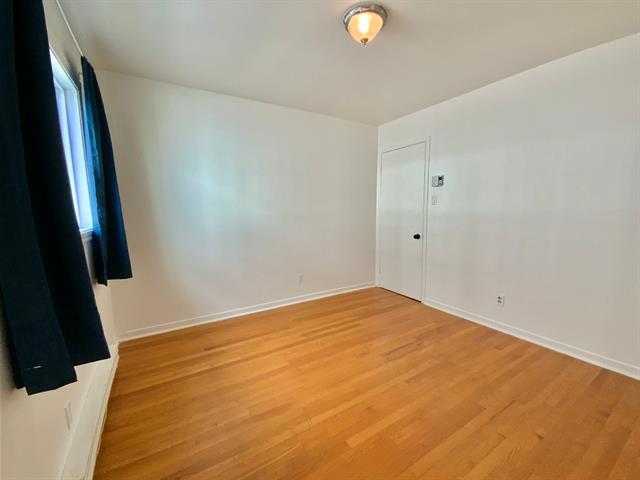
Bedroom
|
|
Description
Inclusions:
Exclusions : N/A
| BUILDING | |
|---|---|
| Type | Apartment |
| Style | Detached |
| Dimensions | 12.83x8.61 M |
| Lot Size | 464.52 MC |
| EXPENSES | |
|---|---|
| N/A |
|
ROOM DETAILS |
|||
|---|---|---|---|
| Room | Dimensions | Level | Flooring |
| N/A | |||
|
CHARACTERISTICS |
|
|---|---|
| Driveway | Asphalt |
| Roofing | Asphalt shingles |
| Proximity | Bicycle path, Cegep, Daycare centre, Elementary school, High school, Highway, Hospital, Park - green area |
| Siding | Brick, Vinyl |
| Heating system | Electric baseboard units |
| Heating energy | Electricity |
| Sewage system | Municipal sewer |
| Water supply | Municipality |
| Restrictions/Permissions | No pets allowed, Smoking allowed |
| Parking | Outdoor |
| Equipment available | Partially furnished, Private yard |
| Zoning | Residential |