1188 Rue St Antoine O., Montréal (Ville-Marie), QC H3C1B4 $3,495/M
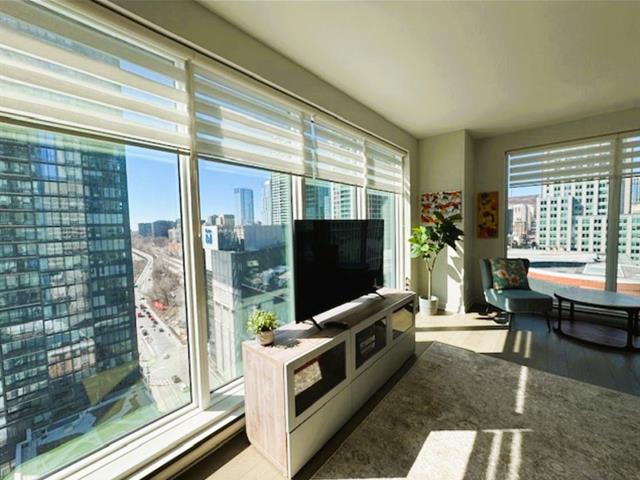
Overall View
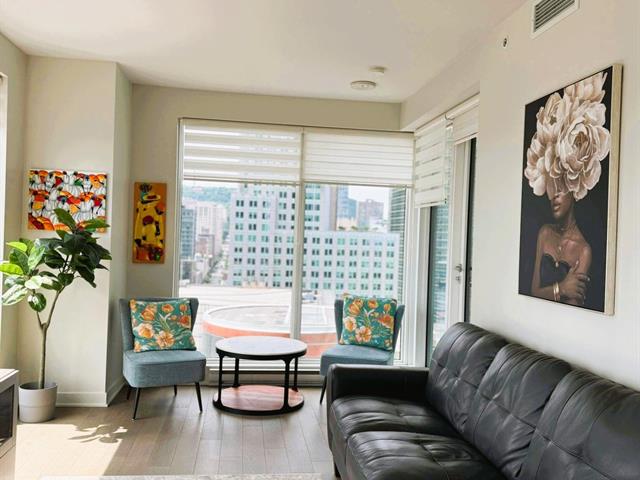
Living room
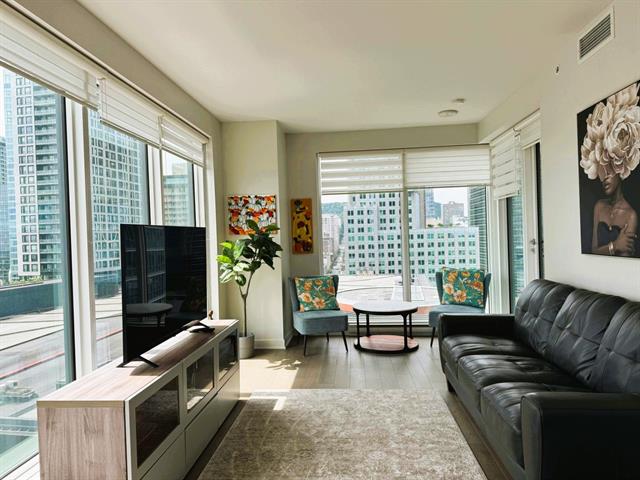
Living room
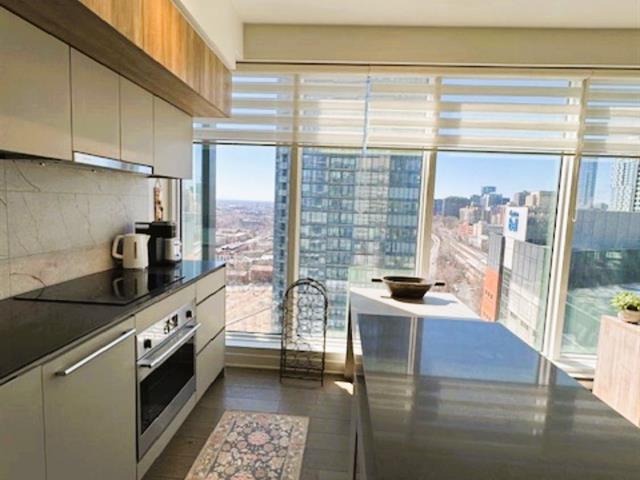
Living room
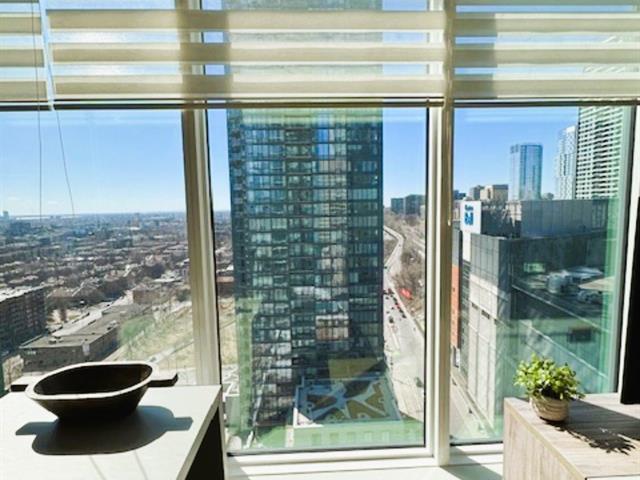
Kitchen
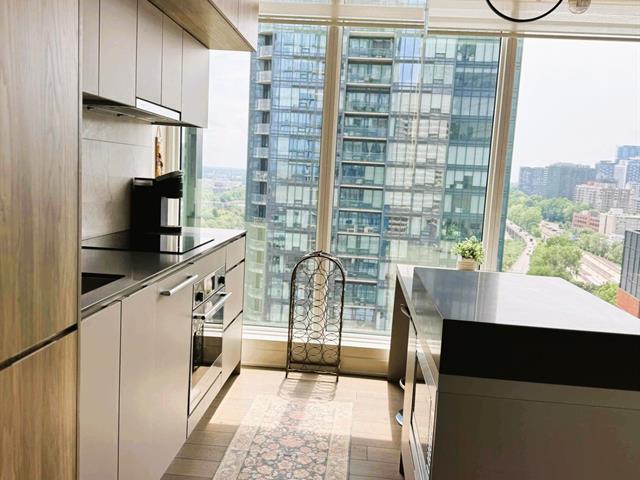
View
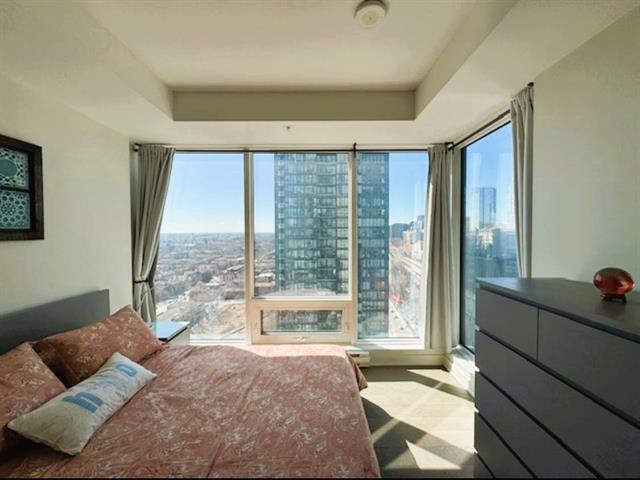
Kitchen
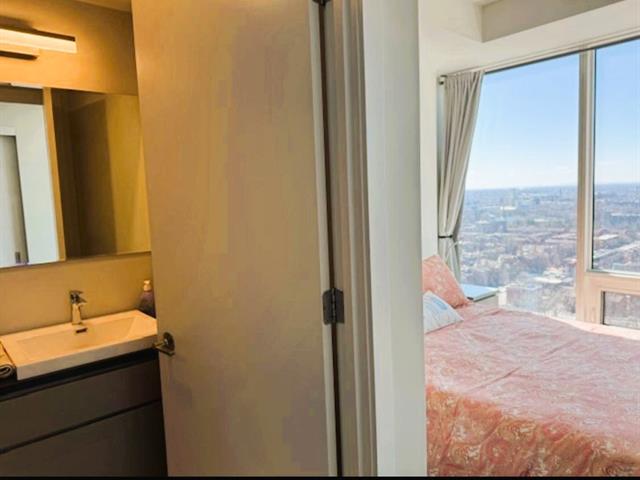
Primary bedroom
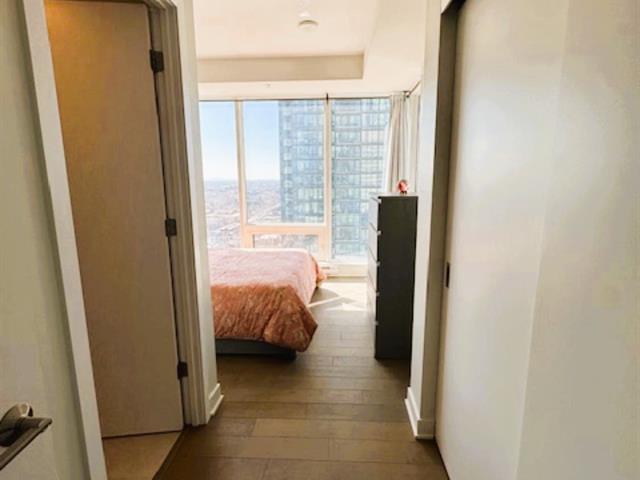
Primary bedroom
|
|
Description
Experience luxury living in this stunning, fully furnished 2-bedroom, 2-bathroom corner unit on the 21st floor, boasting breathtaking panoramic city views. The bright, open-concept layout features floor-to-ceiling windows, modern high-end finishes, and ensuite bathrooms designed for comfort and style. Ready to move in, this exclusive residence in the iconic Tour des Canadiens 2 offers premium amenities including an indoor pool, gym, sauna, spa, wine lounge, and the spectacular Sky lounge. Includes locker, parking, and the flexibility of short-term rentals (1 month+)Live where prestige meets convenience!
The Tenant agrees to the following terms: Provide credit
verification that meets the full satisfaction of the
landlord.
Provide proof of employment to the full satisfaction of
the landlord.
No subletting the unit in any form, including for
Airbnb-type rentals.
No smoking.
Np Pets
Provide liability insurance coverage of at least $2M
before taking occupancy.
Pay the first month's rent at the time of signing the
lease.
Accept the condominium rules and the building's
regulations at the time of signing the lease.
Return the unit and furniture in the same condition as
they were delivered. any painting or
alterations of any kind must be approved by the landlord
in advance.
Deposit 75$ per Fob.
verification that meets the full satisfaction of the
landlord.
Provide proof of employment to the full satisfaction of
the landlord.
No subletting the unit in any form, including for
Airbnb-type rentals.
No smoking.
Np Pets
Provide liability insurance coverage of at least $2M
before taking occupancy.
Pay the first month's rent at the time of signing the
lease.
Accept the condominium rules and the building's
regulations at the time of signing the lease.
Return the unit and furniture in the same condition as
they were delivered. any painting or
alterations of any kind must be approved by the landlord
in advance.
Deposit 75$ per Fob.
Inclusions: Refrigerator, oven, hob, dishwasher, microwave oven, washer, dryer, Fully furnished as shown in the pictures, Locker and Parking
Exclusions : Electricity, internet, and tenant insurance are not included.
| BUILDING | |
|---|---|
| Type | Apartment |
| Style | Detached |
| Dimensions | 0x0 |
| Lot Size | 0 |
| EXPENSES | |
|---|---|
| N/A |
|
ROOM DETAILS |
|||
|---|---|---|---|
| Room | Dimensions | Level | Flooring |
| Family room | 12 x 11 P | Ground Floor | Wood |
| Kitchen | 6 x 7 P | Ground Floor | Ceramic tiles |
| Dining room | 4 x 4 P | Ground Floor | Wood |
| Primary bedroom | 11.5 x 9.7 P | Ground Floor | Wood |
| Bathroom | 4.10 x 7.10 P | Ground Floor | Ceramic tiles |
| Bedroom | 9.8 x 9.10 P | Ground Floor | Wood |
| Bathroom | 9.9 x 5.6 P | Ground Floor | Ceramic tiles |
| Hallway | 16.3 x 8.4 P | Ground Floor | Wood |
|
CHARACTERISTICS |
|
|---|---|
| Available services | Balcony/terrace, Common areas, Exercise room, Garbage chute, Indoor storage space, Outdoor pool, Roof terrace |
| Proximity | Cegep, Daycare centre, Elementary school, High school, Highway, Public transport, University |
| Equipment available | Central air conditioning, Furnished |
| View | City, Panoramic |
| Easy access | Elevator |
| Parking | Garage |
| Sewage system | Municipal sewer |
| Water supply | Municipality |
| Restrictions/Permissions | No pets allowed, Short-term rentals not allowed, Smoking not allowed |
| Zoning | Residential |