106 Boul. de Vignory, Lorraine, QC J6Z1V9 $499,000
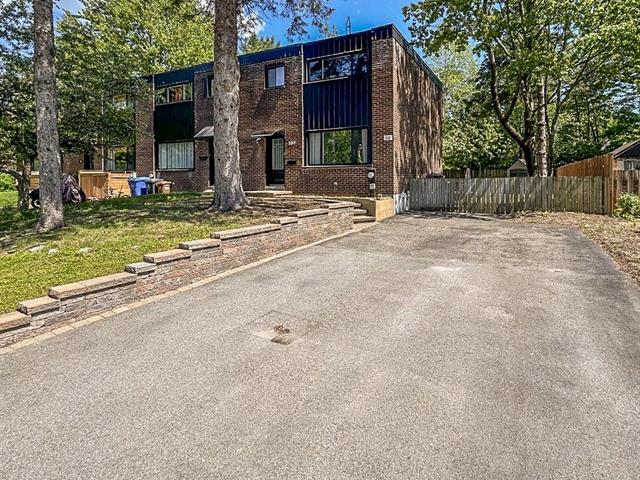
Frontage
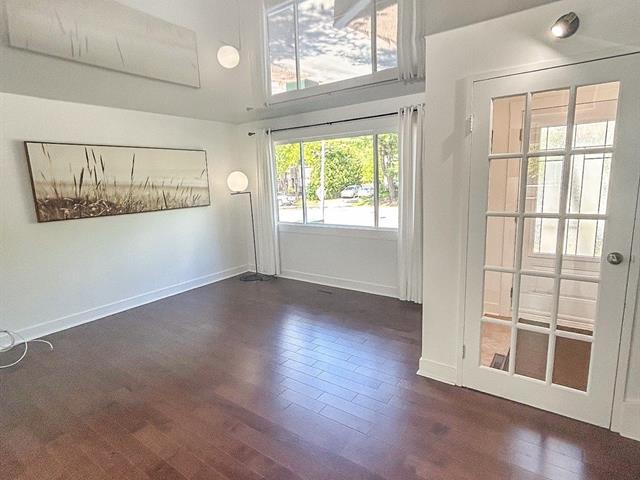
Living room
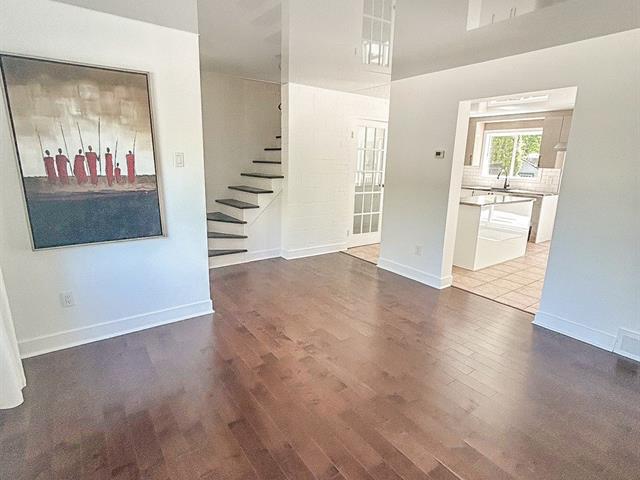
Living room
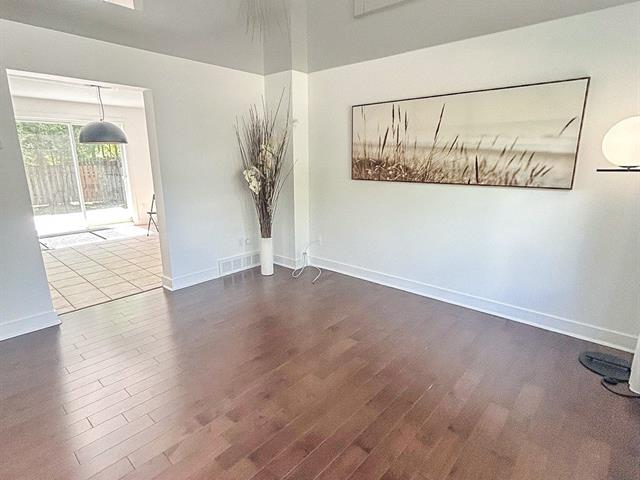
Living room
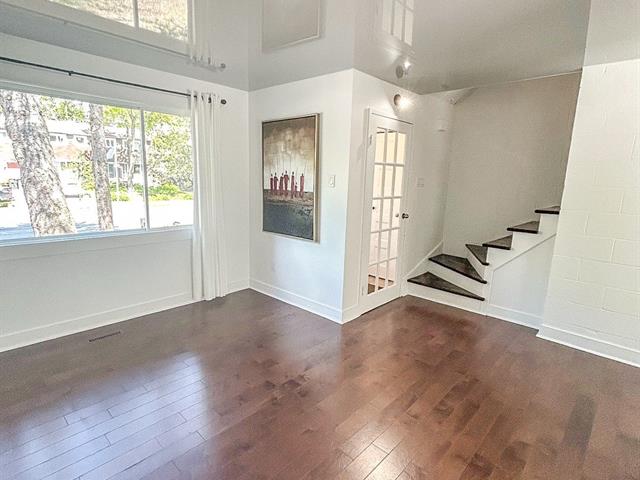
Living room
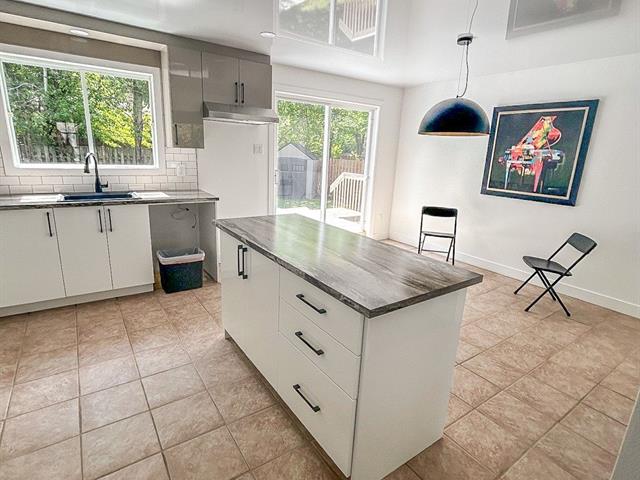
Kitchen
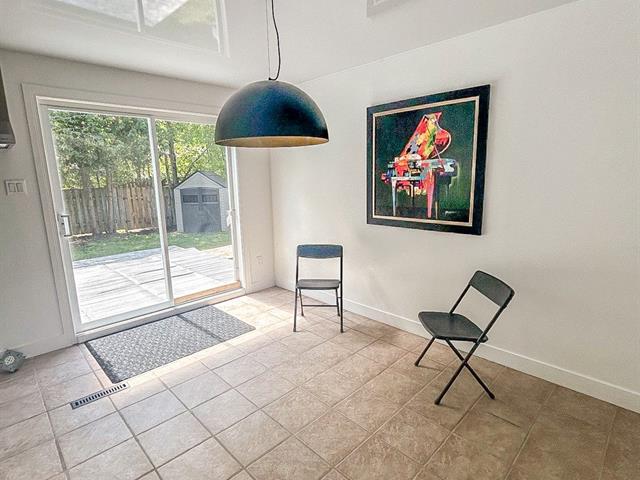
Dining room
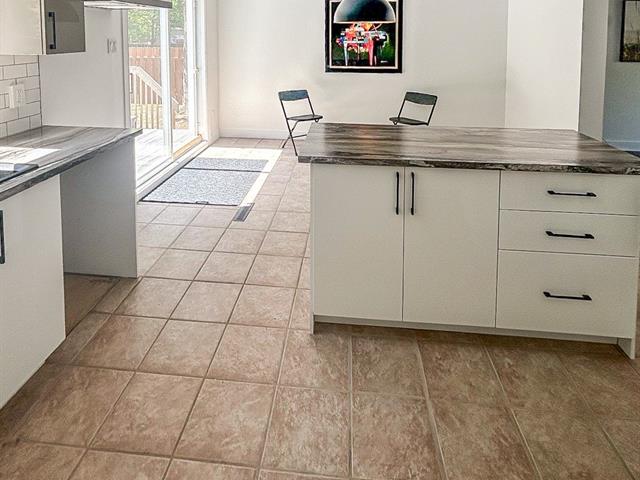
Kitchen
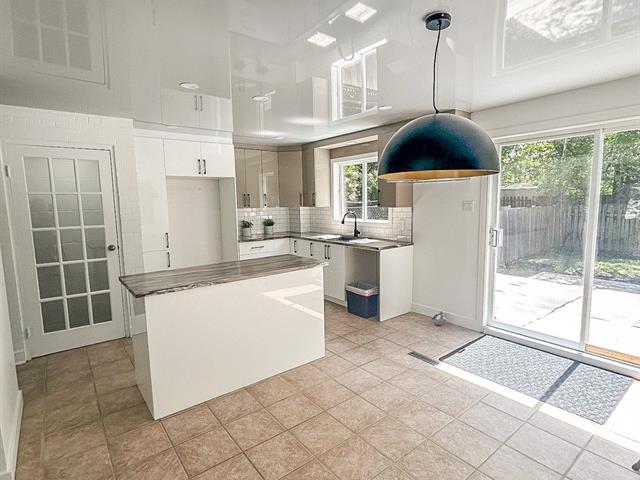
Kitchen
|
|
Description
Maison de ville***UNITÉ DE COIN***entièrement***RÉNOVÉE***en 2024-2025. 3 chambres à l'étage, 2 salle-de-bain COMPLÈTES,sous-sol nouvellement fini, nouvelle cuisine, plafonds tendus tendance(EXTENZO)partout au rez-de-chaussé et à l'étage.Grande cour arrière adjacente à un sentier piétonnier. Occupation rapide possible
Inclusions: Air climatisé, cabanon, fixtures, tringles et rideauxdu salon
Exclusions : Rideaux du sous-sol
| BUILDING | |
|---|---|
| Type | Two or more storey |
| Style | Attached |
| Dimensions | 28x28 P |
| Lot Size | 4000 PC |
| EXPENSES | |
|---|---|
| Municipal Taxes (2025) | $ 2870 / year |
| School taxes (2024) | $ 228 / year |
|
ROOM DETAILS |
|||
|---|---|---|---|
| Room | Dimensions | Level | Flooring |
| Hallway | 5 x 4.8 P | Ground Floor | Ceramic tiles |
| Living room | 12.10 x 12.4 P | Ground Floor | Wood |
| Dining room | 12.10 x 8.3 P | Ground Floor | Ceramic tiles |
| Kitchen | 12.10 x 11 P | Ground Floor | Ceramic tiles |
| Primary bedroom | 12.4 x 10.6 P | 2nd Floor | Wood |
| Bedroom | 12.10 x 8.1 P | 2nd Floor | Wood |
| Bedroom | 10.5 x 9.8 P | 2nd Floor | Wood |
| Bathroom | 7 x 6.2 P | 2nd Floor | Ceramic tiles |
| Family room | 25.10 x 12.8 P | Basement | Floating floor |
| Bathroom | 10.4 x 3.6 P | Basement | Ceramic tiles |
| Other | 17.3 x 4.2 P | Basement | Concrete |
|
CHARACTERISTICS |
|
|---|---|
| Basement | 6 feet and over, Finished basement |
| Heating system | Air circulation, Electric baseboard units |
| Siding | Aluminum, Brick |
| Driveway | Asphalt |
| Proximity | Bicycle path, Cegep, Daycare centre, Elementary school, Highway, Park - green area |
| Equipment available | Central air conditioning, Private yard |
| Roofing | Elastomer membrane |
| Landscaping | Fenced |
| Topography | Flat |
| Sewage system | Municipal sewer |
| Water supply | Municipality |
| Heating energy | Natural gas |
| Distinctive features | Other |
| Parking | Outdoor |
| Foundation | Poured concrete |
| Zoning | Residential |
| Bathroom / Washroom | Seperate shower |
| Window type | Sliding |
| Cupboard | Thermoplastic |