10340 Boul. Gouin E., Montréal (Rivière-des-Prairies, QC H1C1B1 $2,099,000
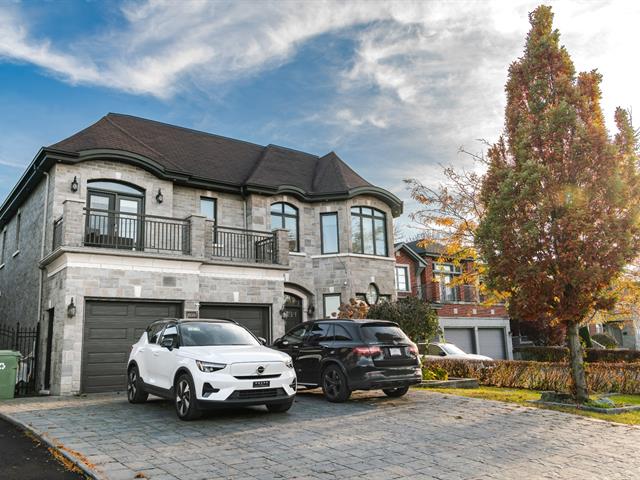
Frontage
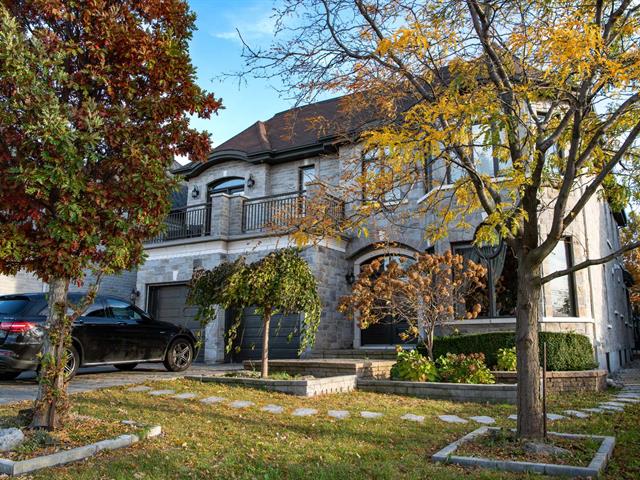
Frontage
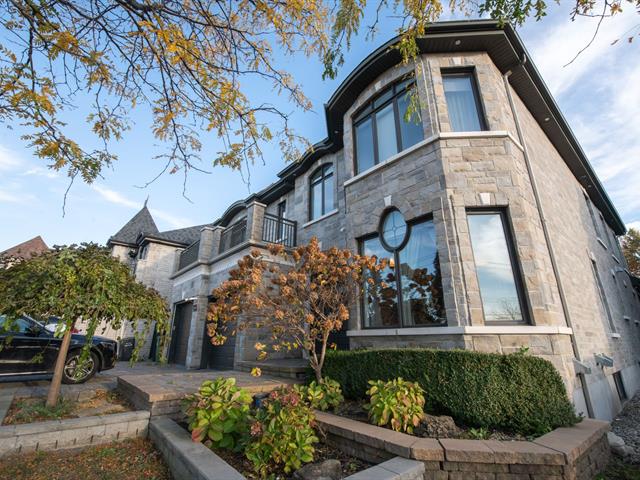
Frontage
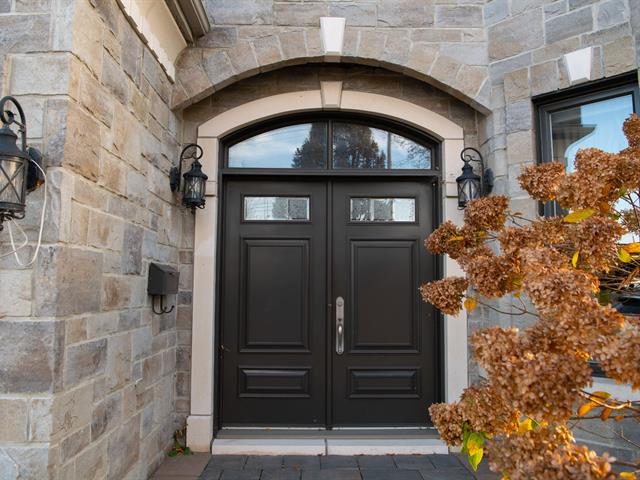
Exterior entrance
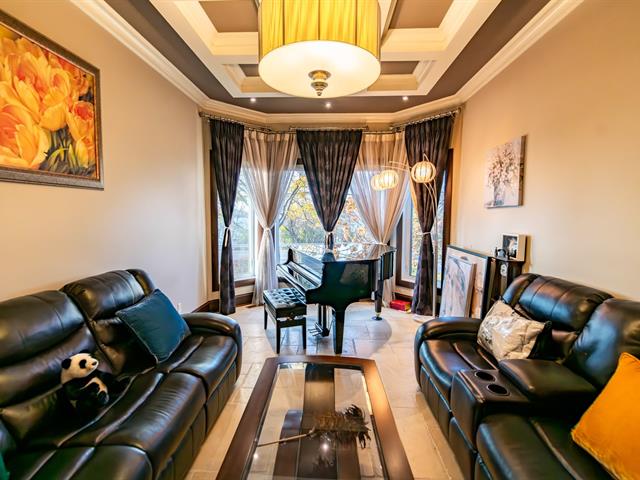
Family room
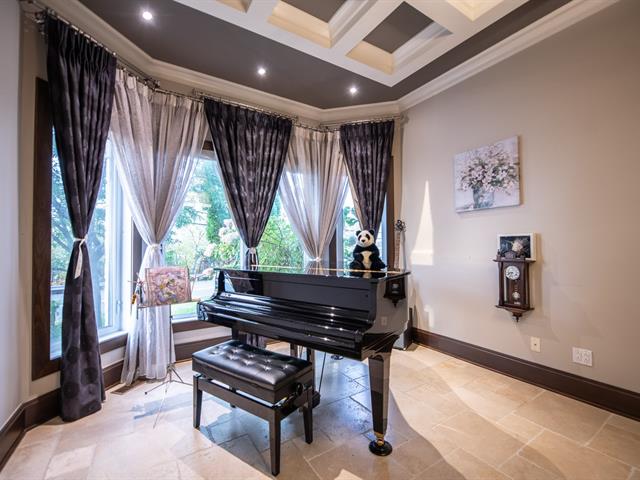
Family room
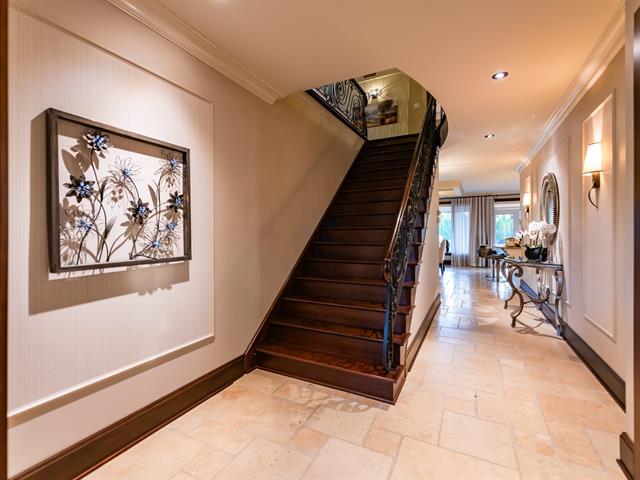
Hallway
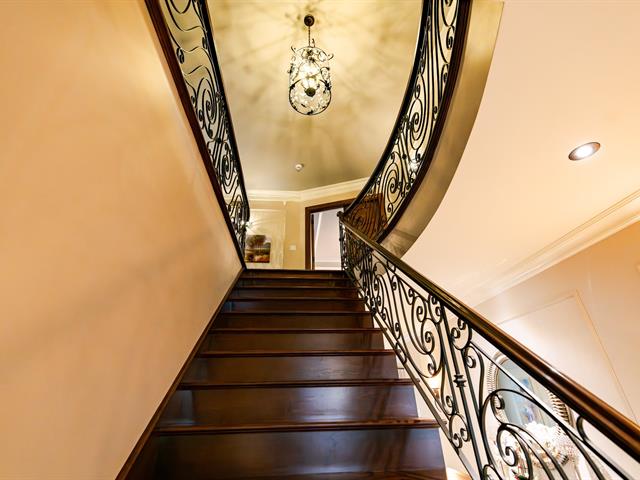
Staircase
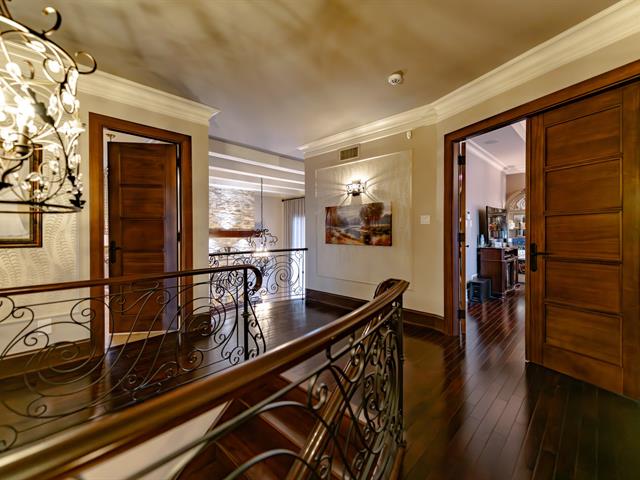
Mezzanine
|
|
Sold
Description
a bridge! Near the Parc-nature de la Pointe-aux-Prairies,
the Rivières des Prairies, primary and secondary schools
and the new Riviere-des-Prairies train station.
Prestigious residence overlooking the Rivière des Prairies,
with 9000 sq. ft. of property.
The exterior facing is completely covered with stones and
bricks. The insulation and soundproofing are of superior
quality.
The entire ground floor is covered with marble and has many
heating zones.
The ground floor and upper floor paneling and doors are
custom made from solid wood.
The family room, located at the rear of the residence, is
equipped with a stone covered gas fireplace that rises 19
ft. to the ceiling. The room is illuminated by two majestic
windows that open onto a Juliet like balcony on the second
level.
The spacious kitchen includes superior quality cabinets,
quartz countertop, walk-in type pantry, dinette and a vast
lunch counter.
The beautiful master bedroom has an in-suite bathroom
featuring a rainfall showerhead and therapeutic bathtub.
The master bedroom is also equipped with a large walk-in
closet with custom storage.
The basement is fully finished and offers the possibility
of intergenerational. Full kitchen, bathroom (shower),
space for washer / dryer, and more...
Audio system on all three floors, 2 central heat pumps (1
per level) and intercom system with camera.
Paving stones landscaping in rear and front of house,
carefully landscaped garden with a heated saltwater in
ground pool with heat pump.
Automatic irrigation system in front and back of the house
including a stone shed.
Installations for Gas stove, fireplace and 2 exterior
barbecue extensions.
Award: Winner of the Jardins fleuris from the City of
Montreal in 2011.
Inclusions: Stores, rideaux, luminaires, système d'alarme, ouvre-porte de garage (2x) avec manettes, aspirateur central avec accessoires, piscine creusée (système au sel, thermopompe et accessoires), cabanon, système de haut-parleurs, cave à vin (salle familiale), , lave-vaisselle, système d'interphone avec caméra, système d'irrigation.
Exclusions : Wine rack (in the cellar), screen and projector (in the basement), all the televisions and tv racks.
| BUILDING | |
|---|---|
| Type | Two or more storey |
| Style | Detached |
| Dimensions | 60x43 P |
| Lot Size | 836.7 MC |
| EXPENSES | |
|---|---|
| Municipal Taxes (2025) | $ 10524 / year |
| School taxes (2025) | $ 1219 / year |
|
ROOM DETAILS |
|||
|---|---|---|---|
| Room | Dimensions | Level | Flooring |
| Hallway | 7.2 x 11 P | Ground Floor | Marble |
| Living room | 11.6 x 21.6 P | Ground Floor | Marble |
| Kitchen | 20.8 x 10.2 P | Ground Floor | Marble |
| Dinette | 8 x 8 P | Ground Floor | Marble |
| Dining room | 14.6 x 11 P | Ground Floor | Marble |
| Family room | 15.6 x 21.6 P | Ground Floor | Marble |
| Washroom | 6 x 7 P | Ground Floor | Marble |
| Primary bedroom | 18.8 x 17.11 P | 2nd Floor | Wood |
| Bathroom | 10.11 x 11.6 P | 2nd Floor | Ceramic tiles |
| Laundry room | 16 x 7 P | 2nd Floor | Ceramic tiles |
| Bathroom | 16 x 10 P | 2nd Floor | Ceramic tiles |
| Bedroom | 16 x 15.4 P | 2nd Floor | Wood |
| Bedroom | 11.2 x 11.10 P | 2nd Floor | Wood |
| Bedroom | 11.6 x 18 P | 2nd Floor | Wood |
| Playroom | 22.2 x 13.9 P | Basement | Wood |
| Family room | 14.10 x 21.2 P | Basement | Wood |
| Kitchen | 9.10 x 16.2 P | Basement | Ceramic tiles |
| Bedroom | 10.6 x 14 P | Basement | Wood |
| Bathroom | 6.6 x 7.3 P | Basement | Ceramic tiles |
| Wine cellar | 11.4 x 7.10 P | Basement | Ceramic tiles |
|
CHARACTERISTICS |
|
|---|---|
| Basement | 6 feet and over, Finished basement, Separate entrance |
| Bathroom / Washroom | Adjoining to primary bedroom, Jacuzzi bath-tub, Seperate shower, Whirlpool bath-tub |
| Equipment available | Alarm system, Central heat pump, Central vacuum cleaner system installation, Electric garage door, Entry phone, Ventilation system |
| Roofing | Asphalt shingles |
| Proximity | Bicycle path, Cegep, Daycare centre, Elementary school, Golf, High school, Highway, Hospital, Park - green area, Public transport |
| Siding | Brick, Stone |
| Window type | Crank handle |
| Garage | Double width or more, Fitted, Heated |
| Heating energy | Electricity |
| Landscaping | Fenced, Land / Yard lined with hedges, Landscape |
| Topography | Flat |
| Parking | Garage, Outdoor |
| Hearth stove | Gaz fireplace |
| Pool | Inground |
| Sewage system | Municipal sewer |
| Water supply | Municipality |
| Heating system | Other |
| Driveway | Plain paving stone |
| Foundation | Poured concrete |
| Windows | PVC |
| Zoning | Residential |
| View | Water |
| Cupboard | Wood |