10272 Rue de la Flore, Montréal (Rivière-des-Prairies, QC H1C2B4 $569,000
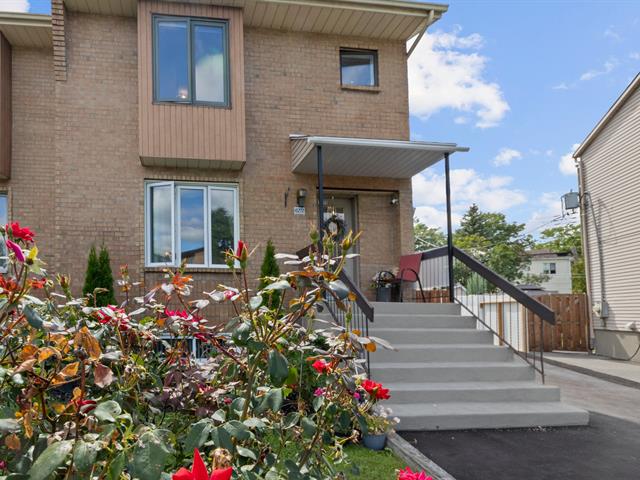
Frontage
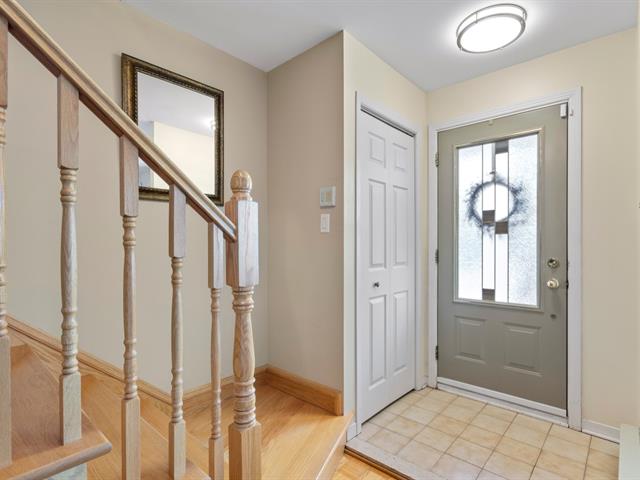
Interior
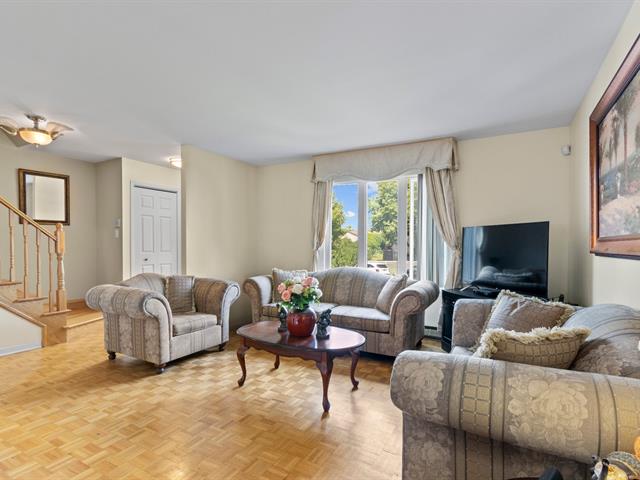
Living room
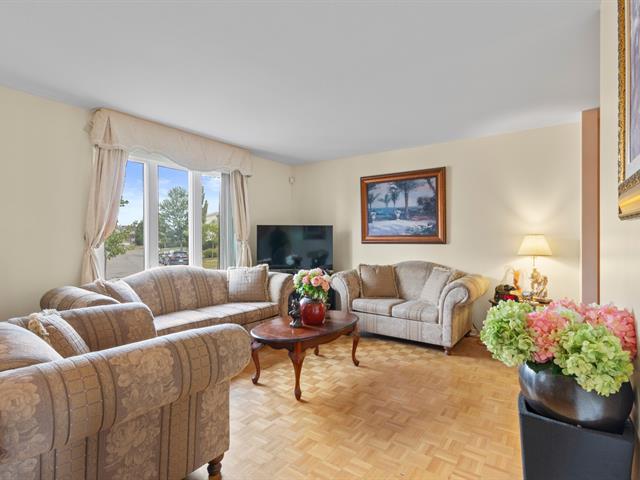
Living room
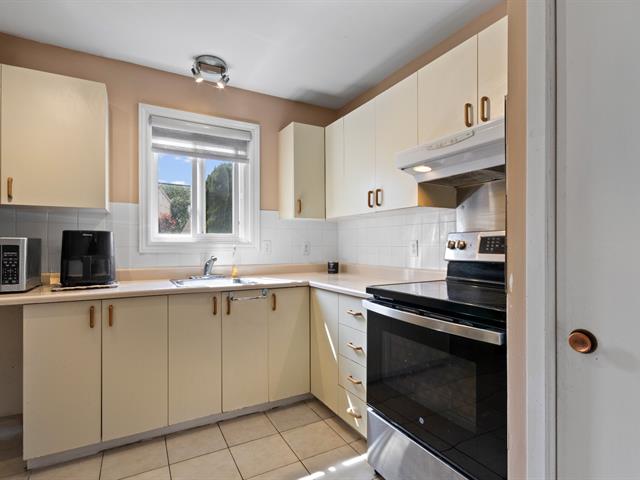
Kitchen
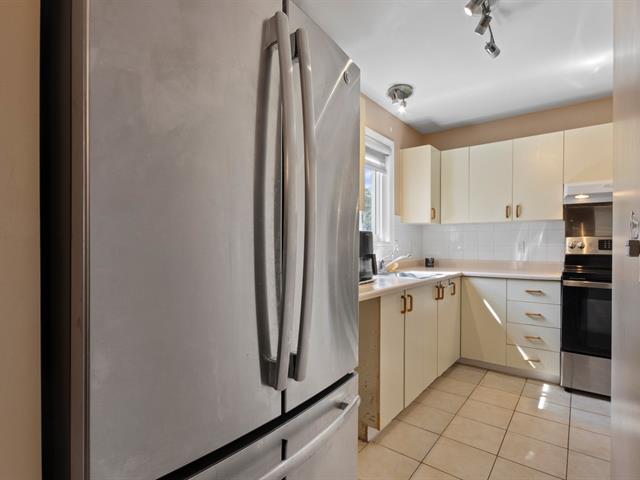
Kitchen
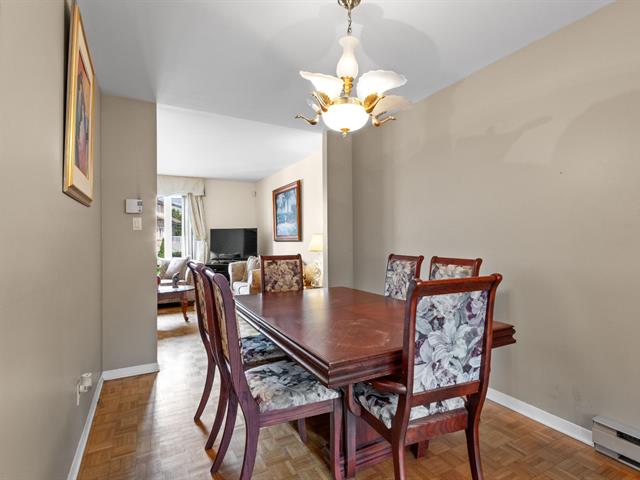
Dining room
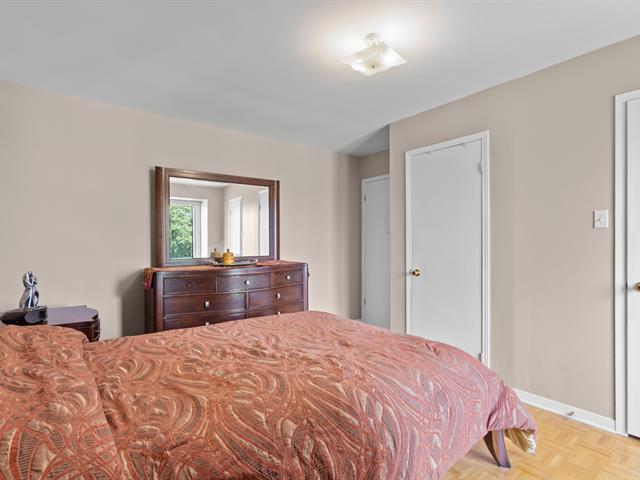
Primary bedroom
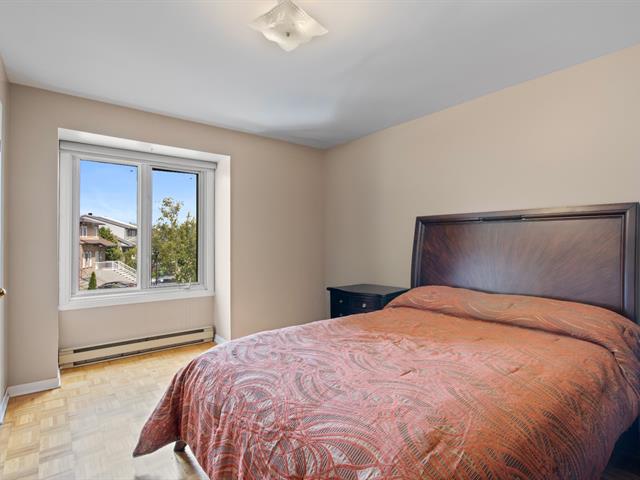
Primary bedroom
|
|
Sold
Description
Inclusions:
Exclusions : N/A
| BUILDING | |
|---|---|
| Type | Two or more storey |
| Style | Semi-detached |
| Dimensions | 28.3x22.2 P |
| Lot Size | 403.9 MC |
| EXPENSES | |
|---|---|
| Municipal Taxes (2025) | $ 3034 / year |
| School taxes (2025) | $ 337 / year |
|
ROOM DETAILS |
|||
|---|---|---|---|
| Room | Dimensions | Level | Flooring |
| Living room | 14.0 x 13.6 P | Ground Floor | Wood |
| Kitchen | 12.9 x 9.0 P | Ground Floor | Ceramic tiles |
| Dining room | 13.0 x 8.2 P | Ground Floor | Wood |
| Primary bedroom | 14.0 x 13.0 P | 2nd Floor | Wood |
| Bedroom | 12.0 x 9.0 P | 2nd Floor | Wood |
| Bedroom | 9.0 x 9.0 P | 2nd Floor | Wood |
| Bathroom | 8.10 x 8.7 P | 2nd Floor | Ceramic tiles |
| Bedroom | 8.3 x 10.11 P | Basement | Wood |
| Family room | 20.11 x 10.7 P | Basement | Wood |
| Bathroom | 8.5 x 6.8 P | Basement | Ceramic tiles |
|
CHARACTERISTICS |
|
|---|---|
| Basement | 6 feet and over, Finished basement, Separate entrance |
| Siding | Aluminum, Brick |
| Roofing | Asphalt shingles |
| Heating energy | Electricity |
| Landscaping | Fenced |
| Sewage system | Municipal sewer |
| Water supply | Municipality |
| Parking | Outdoor |
| Driveway | Plain paving stone |
| Foundation | Poured concrete |
| Zoning | Residential |
| Rental appliances | Water heater |