1000 Rue André Prévost, Montréal (Verdun, QC H3E0C5 $4,500/M
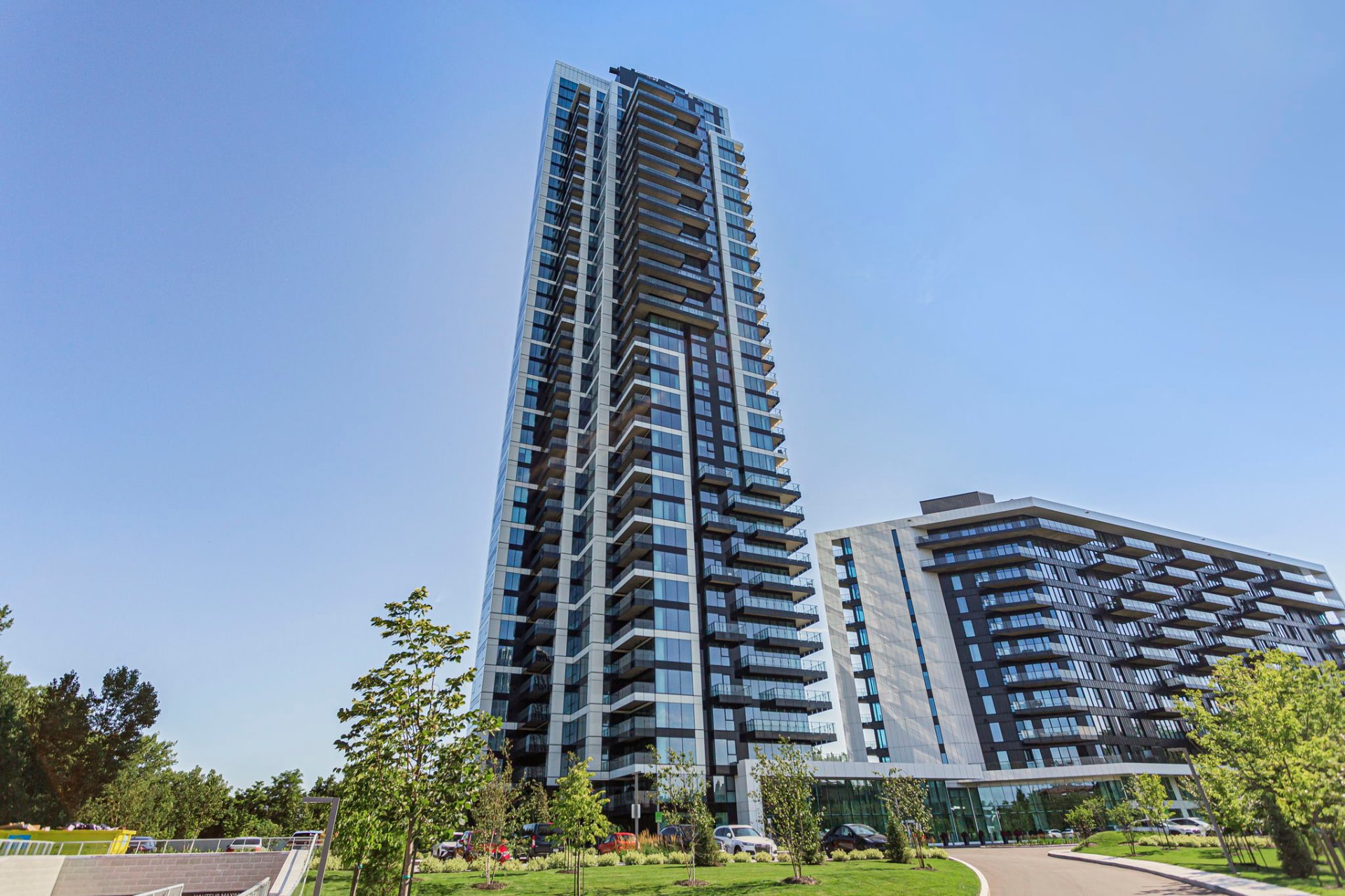
Frontage
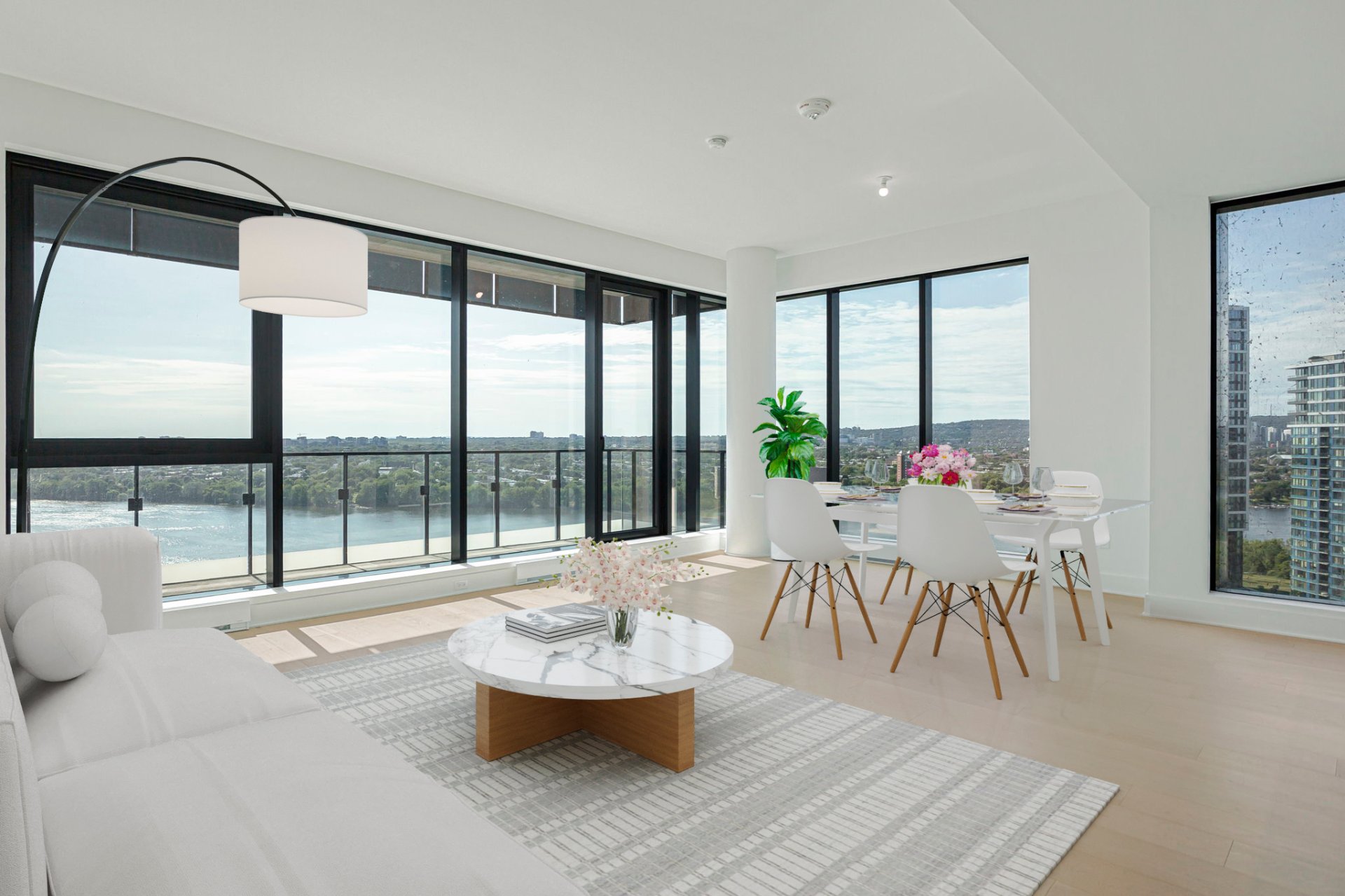
Living room
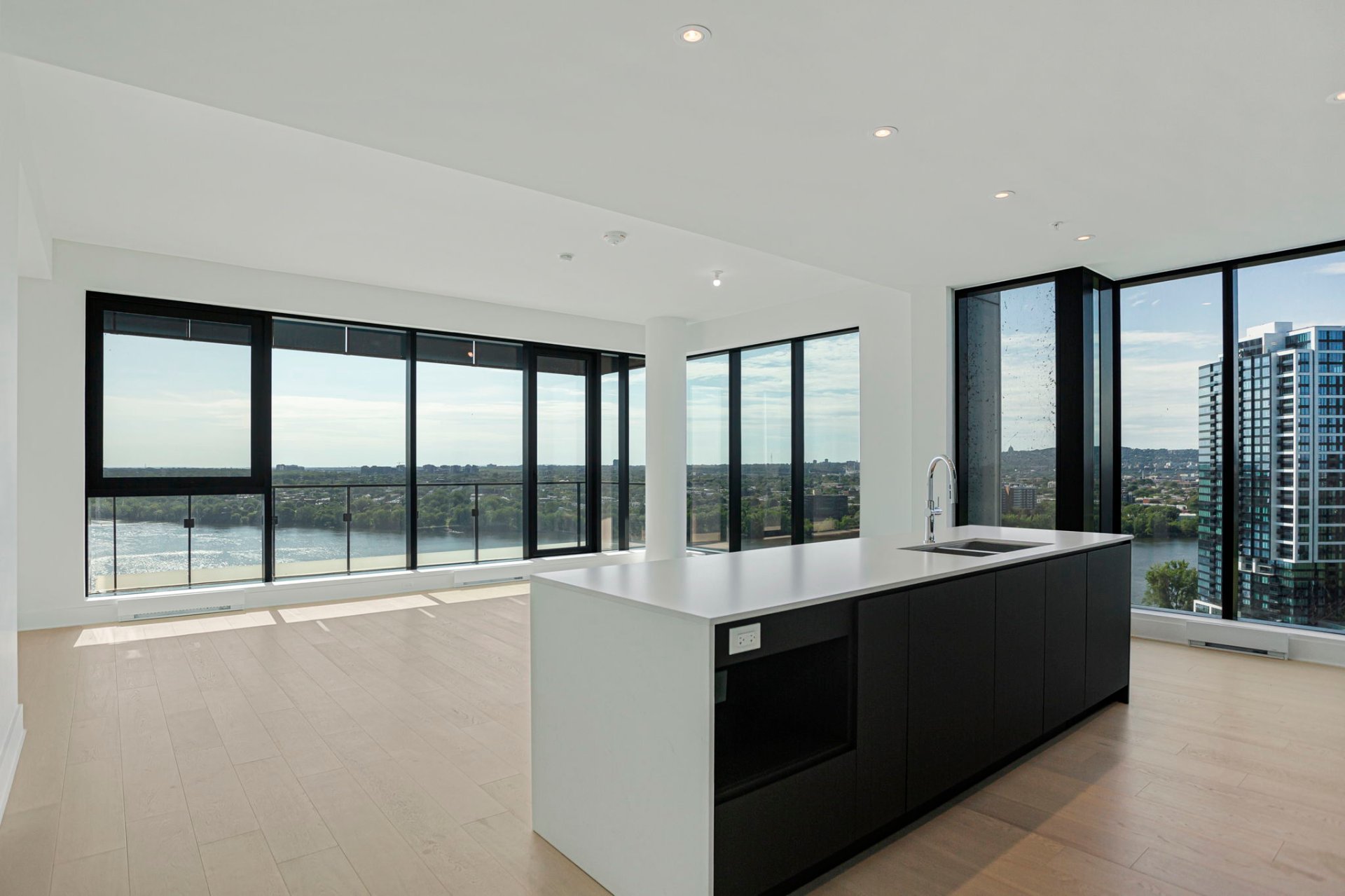
Overall View
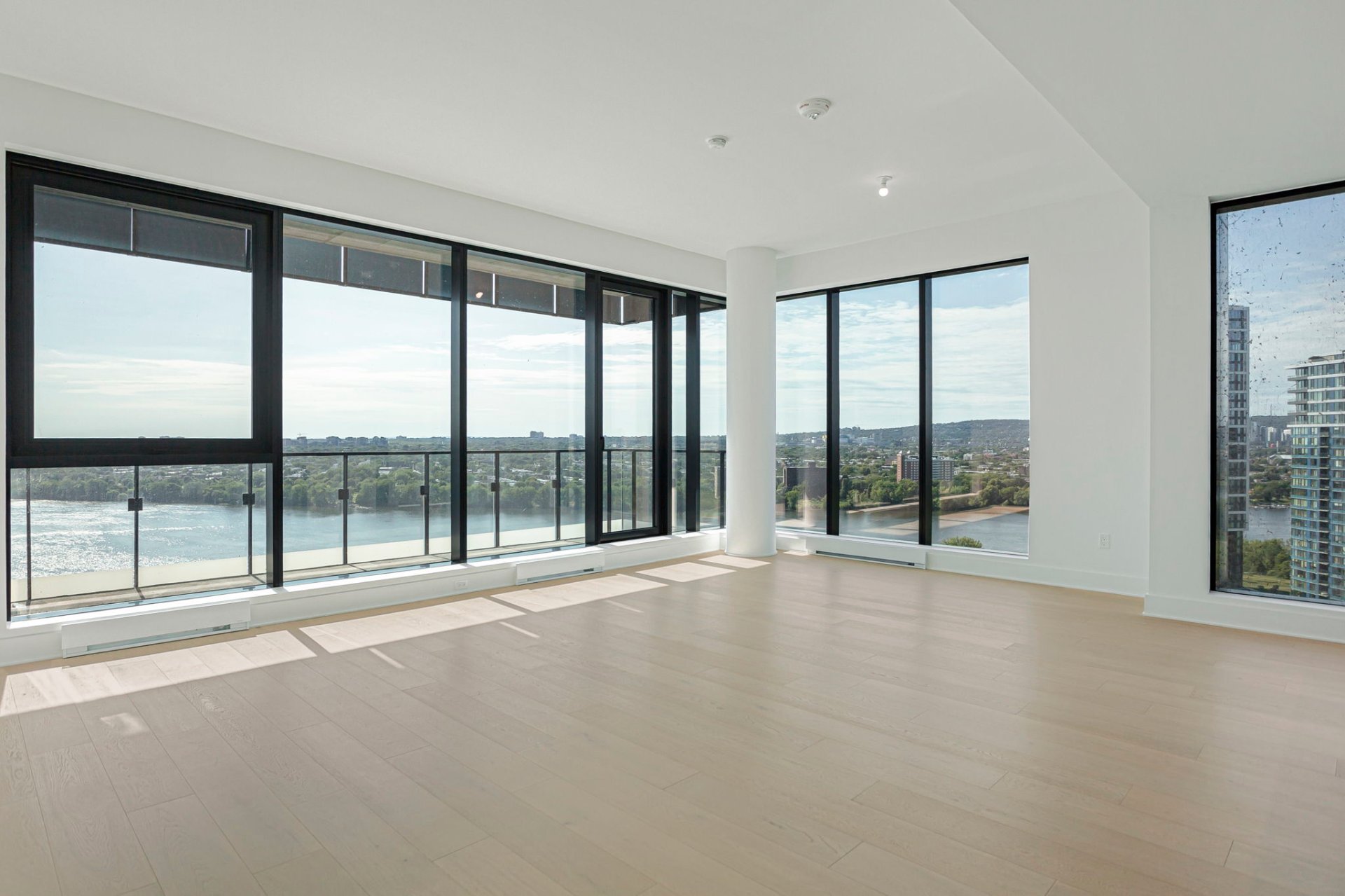
Living room
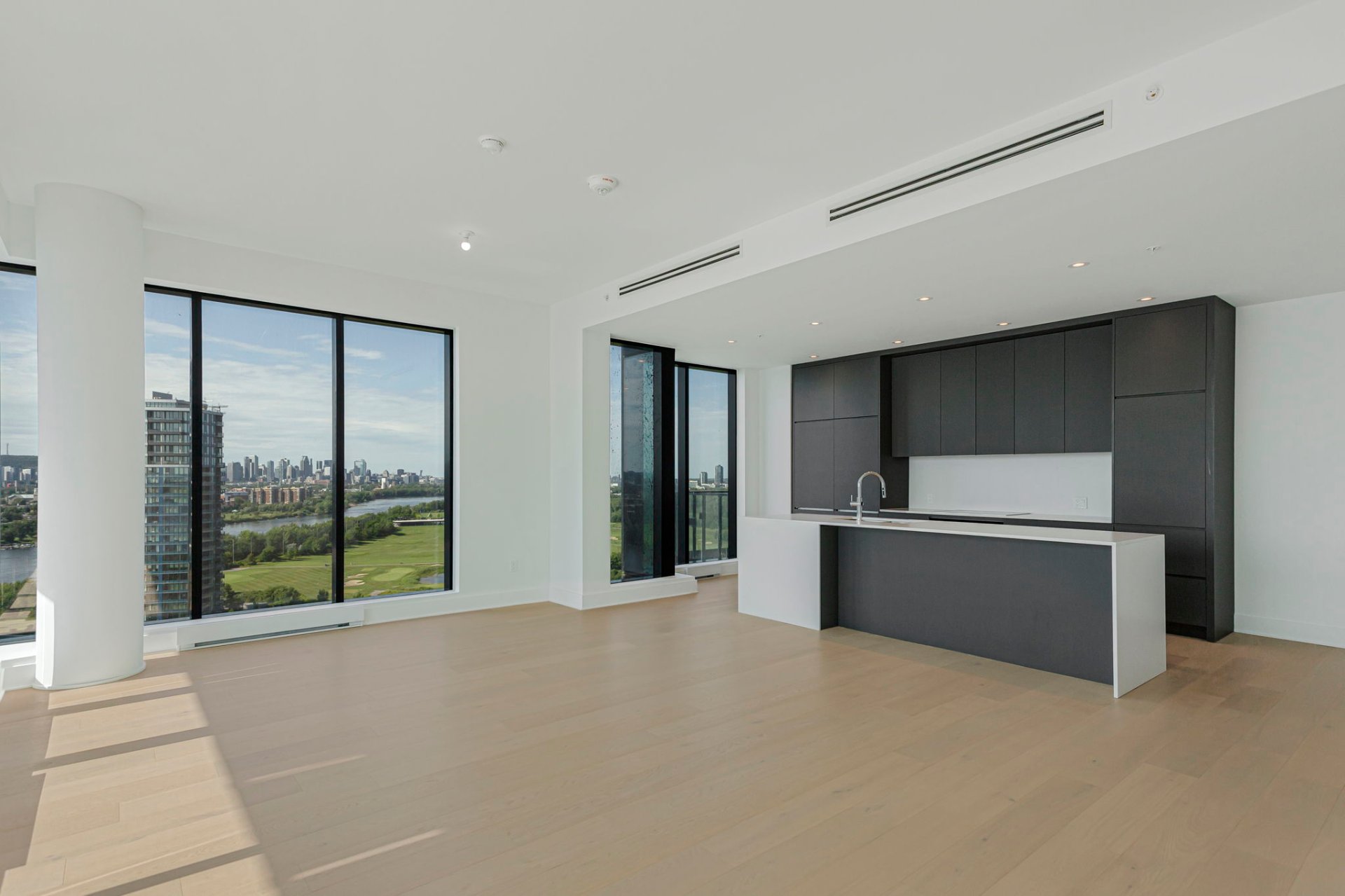
Overall View
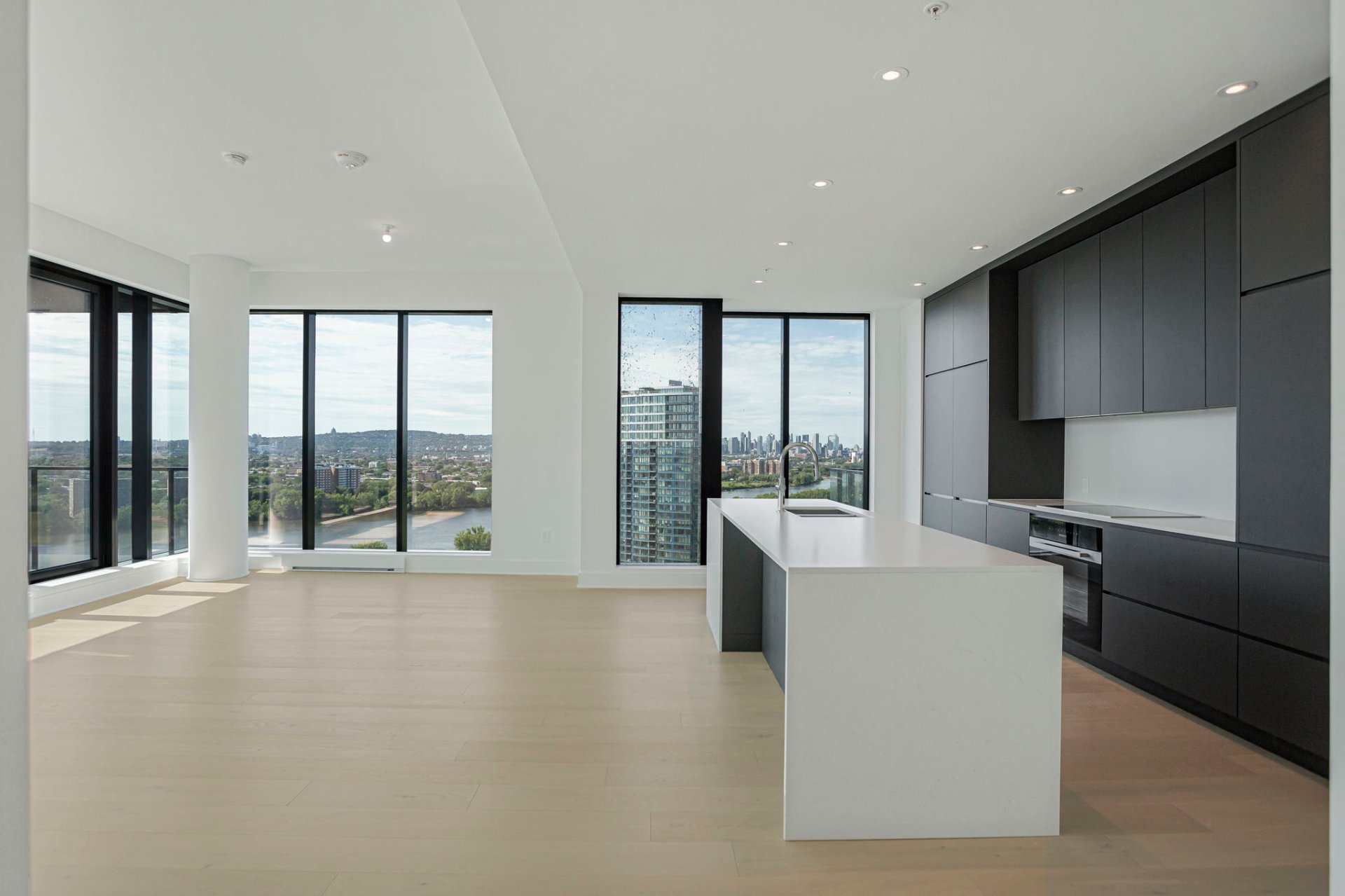
Overall View
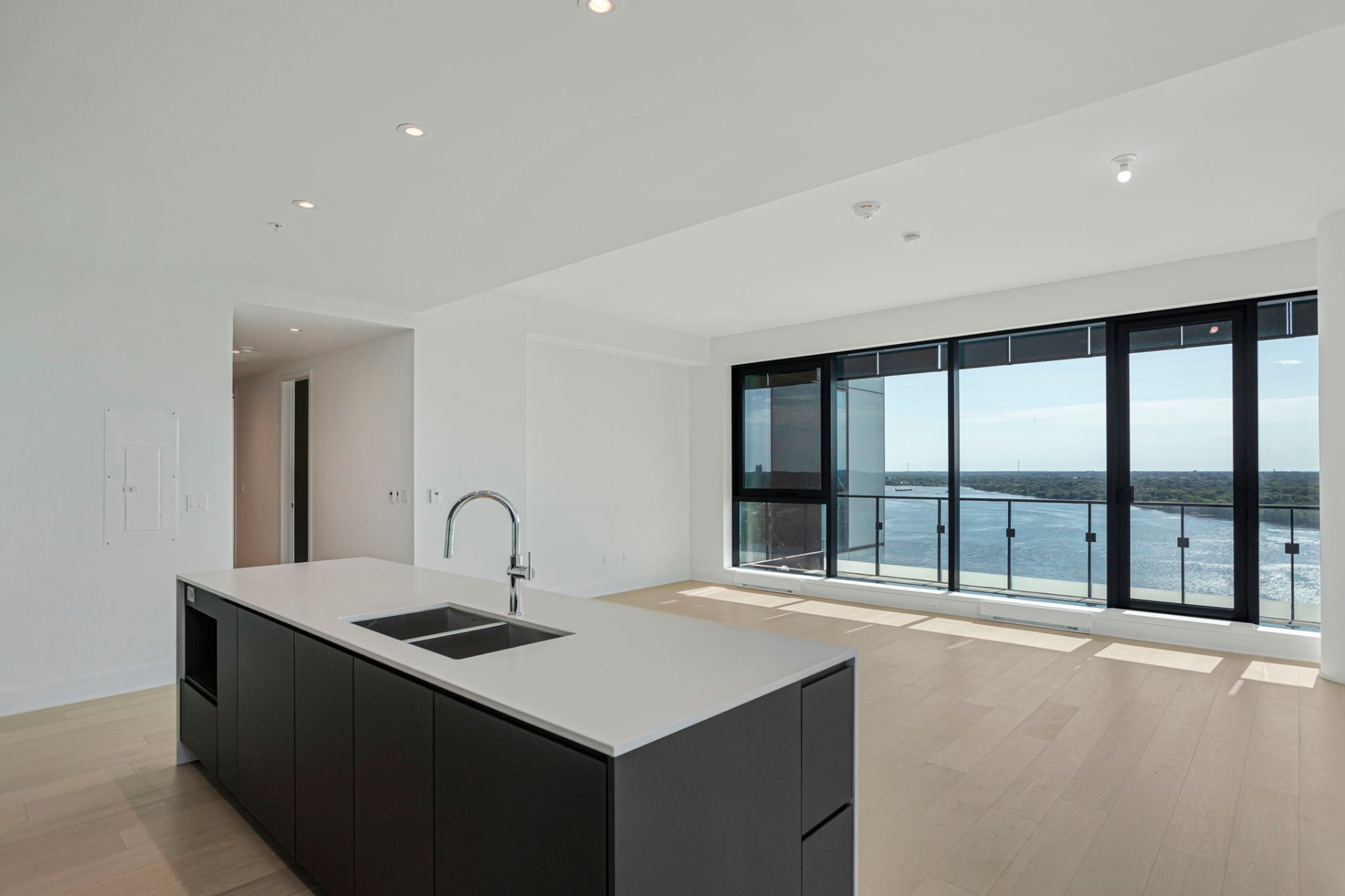
Overall View
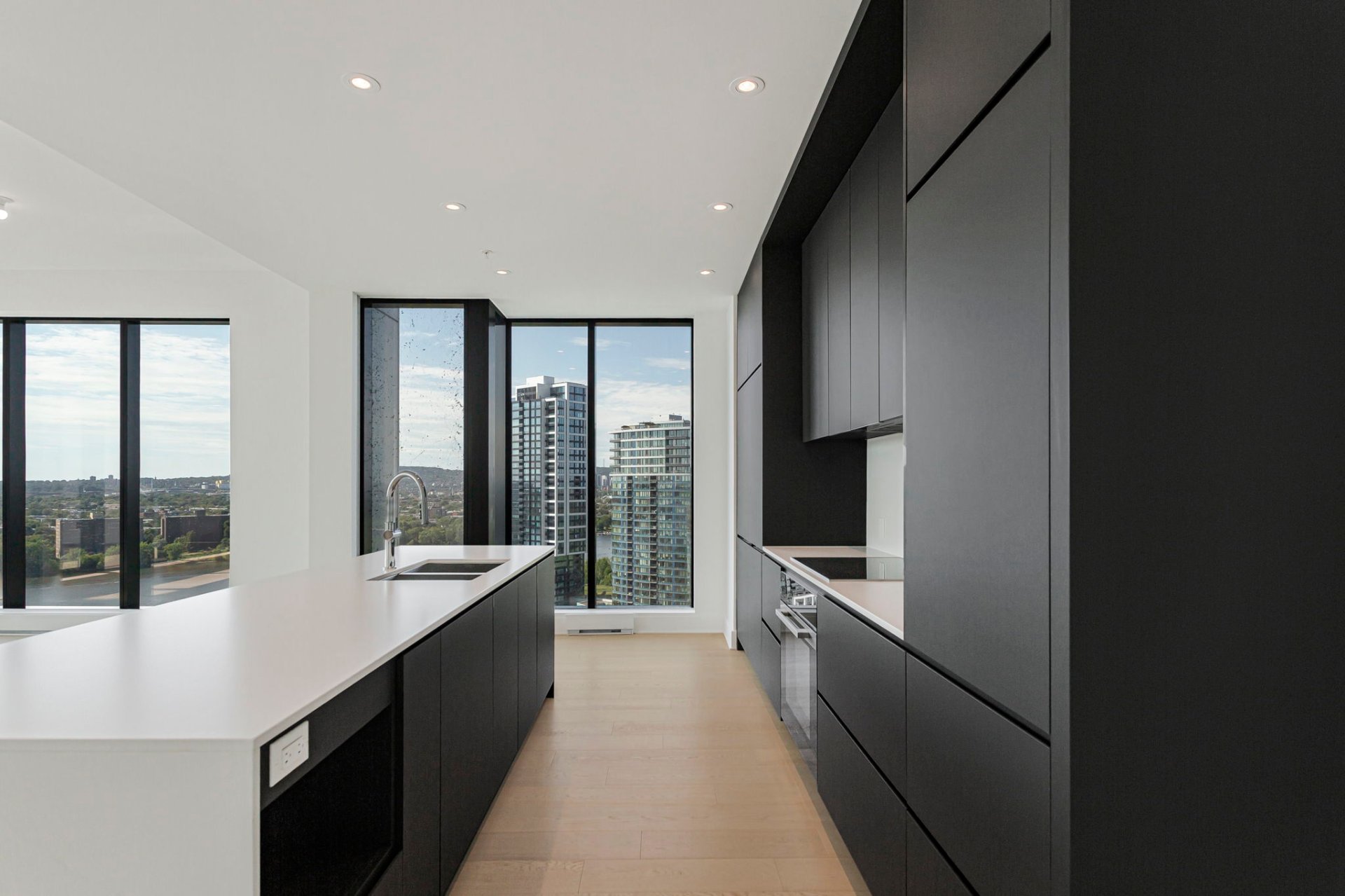
Kitchen
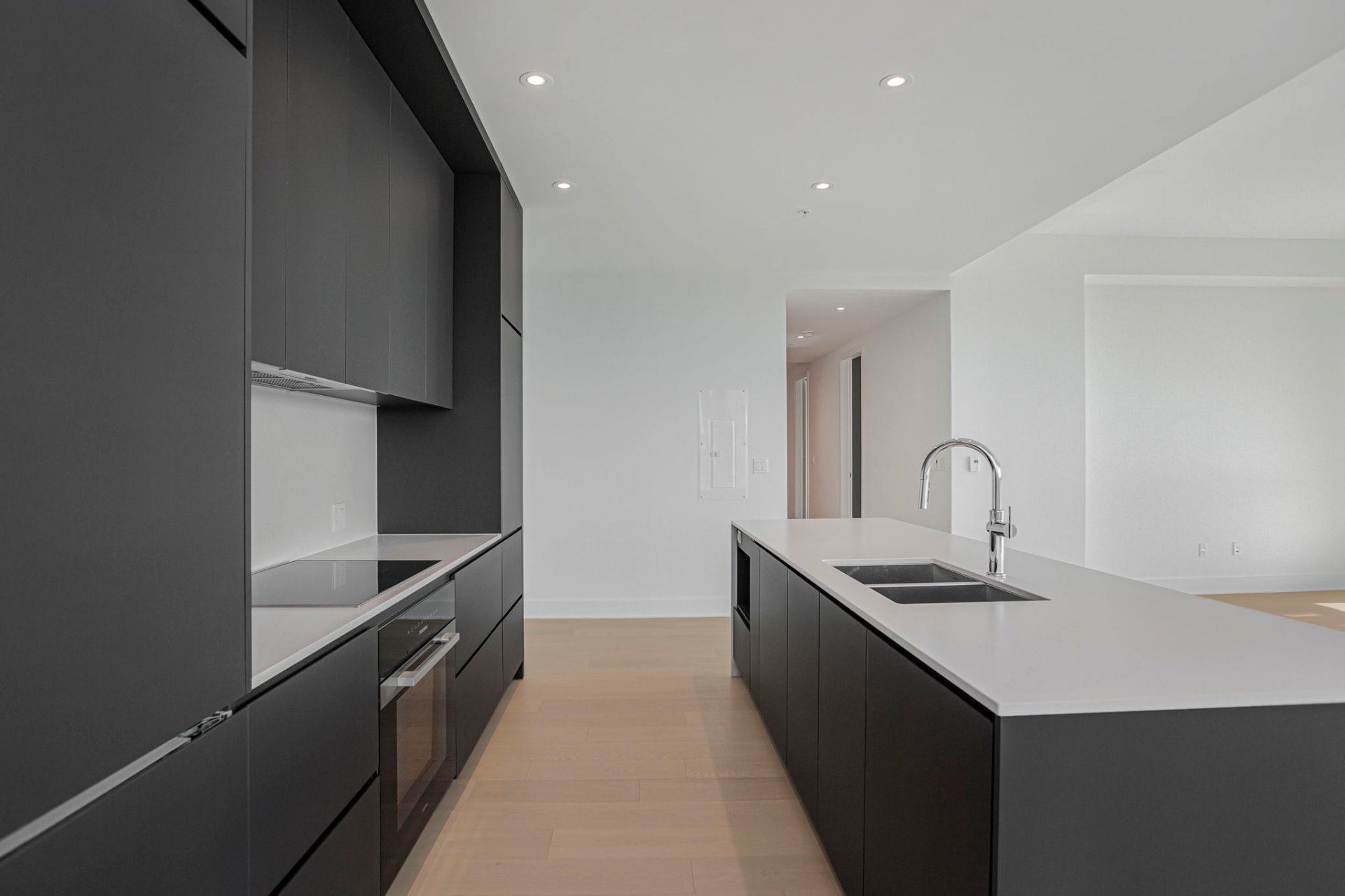
Kitchen
|
|
Description
Symphonia VIU - Elegant corner unit featuring upscale finishes and timeless sophistication. Offering 1,465 sq. ft. (gross) with 10-foot ceilings and full-height windows, and a terrace with breathtaking views of the river, downtown skyline, and golf course. This beautiful condo offers comfort and style and features an open layout, 2 bedrooms, and 2 bathrooms. - Large private balcony - Indoor parking, and locker - Central air conditioning - Air exchanger for fresh air - Sleek kitchen cabinets - Quartz countertop and backsplash - Top-of-the-line Miele appliances
Luxurious Building Features:
Sunlit lobby with elegant lounge
24/7 concierge and doorman service
Three high-speed elevators
Fully equipped fitness and yoga studios
Indoor pool with spa and sauna
Heated outdoor pool with lap lanes, private cabanas, lounge
spaces and pergola
Party room with kitchen
Direct access to bike paths and walking trails
High-quality soundproof construction
Visitor parking and more
Prime Location
Peaceful riverside setting surrounded by parks, bike paths,
and walking trails
Quick bus connection to REM station for easy access to
downtown and Dix30
20 minutes by car to downtown or the South Shore
8 minutes to Place du Commerce for everyday services
(grocery, pharmacy, banks, SAQ, etc.)
Sunlit lobby with elegant lounge
24/7 concierge and doorman service
Three high-speed elevators
Fully equipped fitness and yoga studios
Indoor pool with spa and sauna
Heated outdoor pool with lap lanes, private cabanas, lounge
spaces and pergola
Party room with kitchen
Direct access to bike paths and walking trails
High-quality soundproof construction
Visitor parking and more
Prime Location
Peaceful riverside setting surrounded by parks, bike paths,
and walking trails
Quick bus connection to REM station for easy access to
downtown and Dix30
20 minutes by car to downtown or the South Shore
8 minutes to Place du Commerce for everyday services
(grocery, pharmacy, banks, SAQ, etc.)
Inclusions: Miéle appliances: Fridge, stove, dishwasher, washer and dryer, 1 indoor parking, 1 indoor locker
Exclusions : Electricity, internet, tenant insurance, moving expenses(if any).
| BUILDING | |
|---|---|
| Type | Apartment |
| Style | Detached |
| Dimensions | 0x0 |
| Lot Size | 0 |
| EXPENSES | |
|---|---|
| N/A |
|
ROOM DETAILS |
|||
|---|---|---|---|
| Room | Dimensions | Level | Flooring |
| Living room | 16.5 x 14.3 P | AU | Wood |
| Living room | 16.5 x 14.3 P | AU | Wood |
| Dining room | 16.5 x 7.4 P | AU | Wood |
| Dining room | 16.5 x 7.4 P | AU | Wood |
| Kitchen | 27.0 x 9.0 P | AU | Wood |
| Kitchen | 27.0 x 9.0 P | AU | Wood |
| Primary bedroom | 14.8 x 9.4 P | AU | Wood |
| Primary bedroom | 14.8 x 9.4 P | AU | Wood |
| Bathroom | 11.3 x 4.9 P | AU | Ceramic tiles |
| Bathroom | 11.3 x 4.9 P | AU | Ceramic tiles |
| Bedroom | 8.9 x 13.3 P | AU | Wood |
| Bedroom | 8.9 x 13.3 P | AU | Wood |
| Bathroom | 11.3 x 4.8 P | AU | Ceramic tiles |
| Bathroom | 11.3 x 4.8 P | AU | Ceramic tiles |
|
CHARACTERISTICS |
|
|---|---|
| Mobility impared accessible | Adapted entrance |
| Bathroom / Washroom | Adjoining to primary bedroom, Seperate shower |
| Available services | Balcony/terrace, Bicycle storage area, Common areas, Exercise room, Garbage chute, Hot tub/Spa, Indoor pool, Indoor storage space, Leak detection system, Outdoor pool, Visitor parking |
| Proximity | Bicycle path, Cross-country skiing, Daycare centre, Elementary school, Golf, Highway, Park - green area, Public transport, Réseau Express Métropolitain (REM) |
| Equipment available | Central air conditioning, Electric garage door, Entry phone, Private balcony, Sauna, Ventilation system |
| View | City, Panoramic, Water |
| Heating system | Electric baseboard units |
| Heating energy | Electricity |
| Easy access | Elevator |
| Parking | Garage |
| Garage | Heated |
| Pool | Indoor, Inground |
| Sewage system | Municipal sewer |
| Water supply | Municipality |
| Restrictions/Permissions | No pets allowed, Short-term rentals not allowed, Smoking not allowed |
| Zoning | Residential |