10 Rue du Blainvillier, Blainville, QC J7C5A7 $799,000
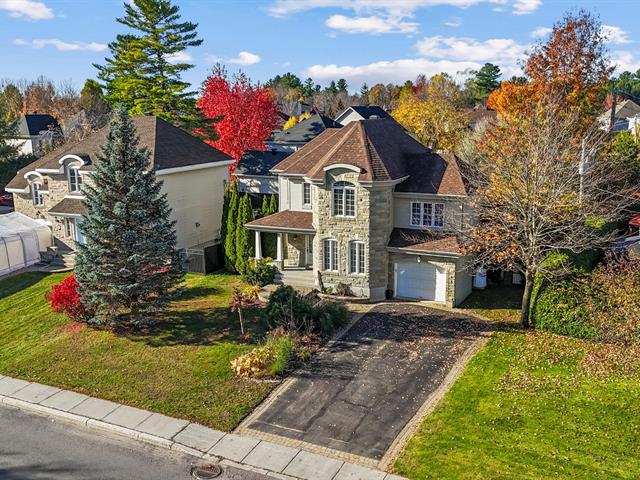
Frontage
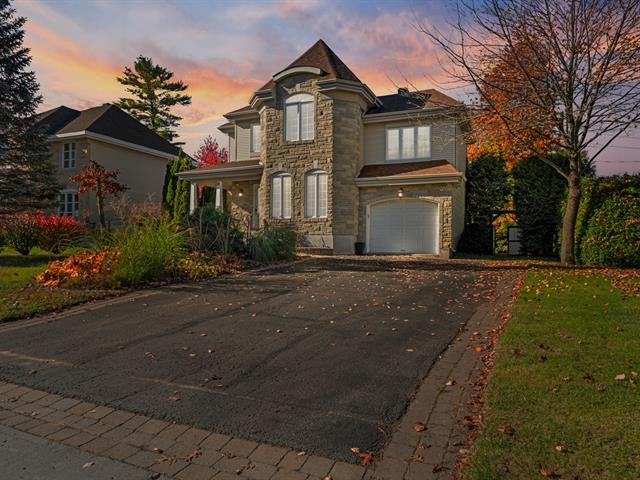
Frontage
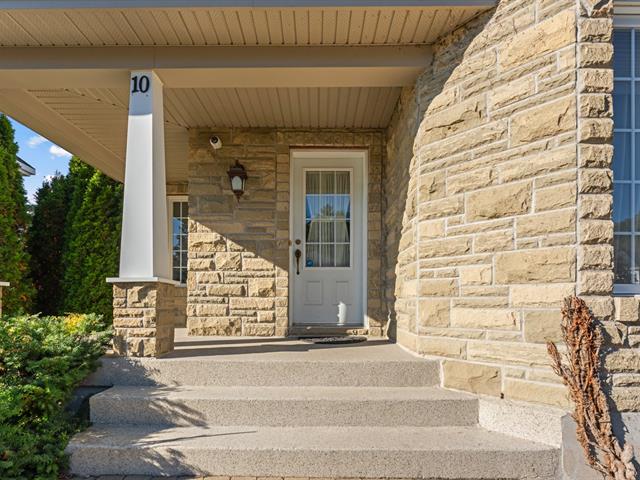
Exterior entrance
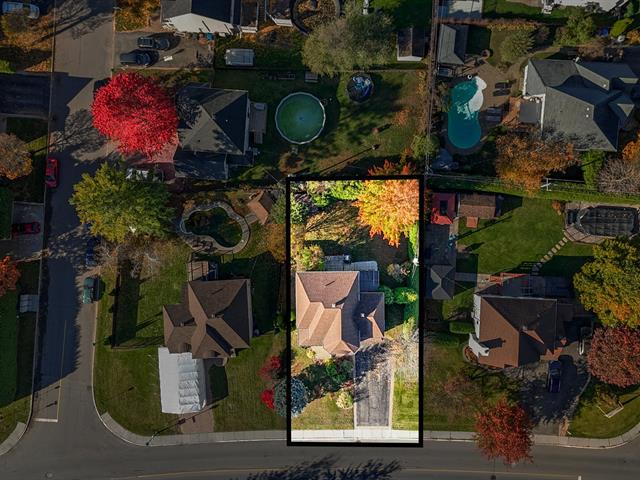
Aerial photo
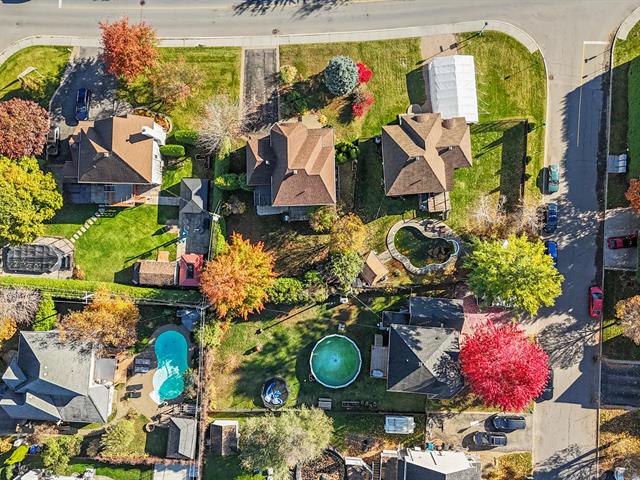
Aerial photo
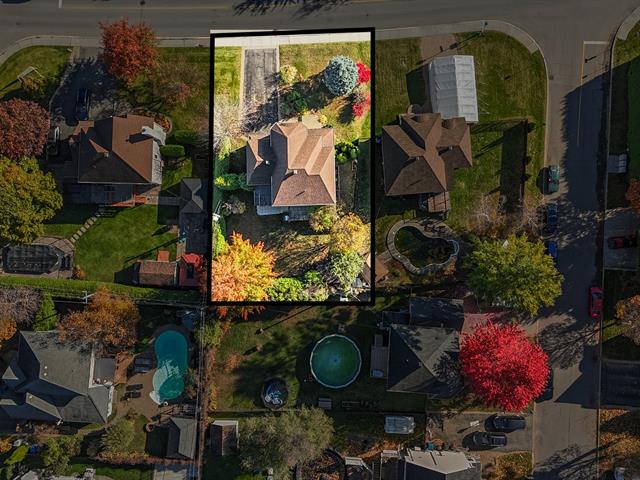
Aerial photo
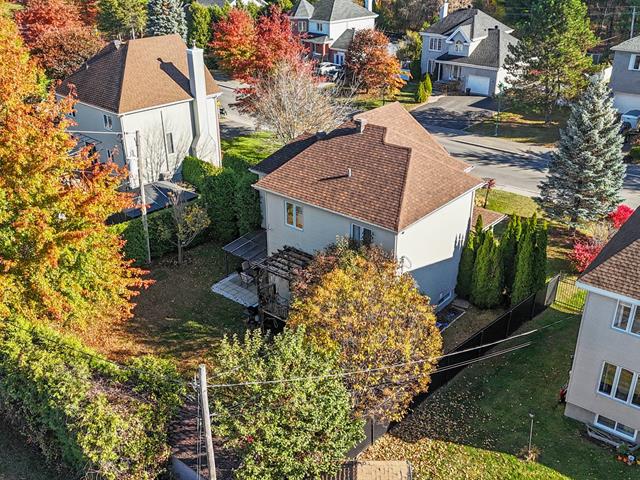
Aerial photo
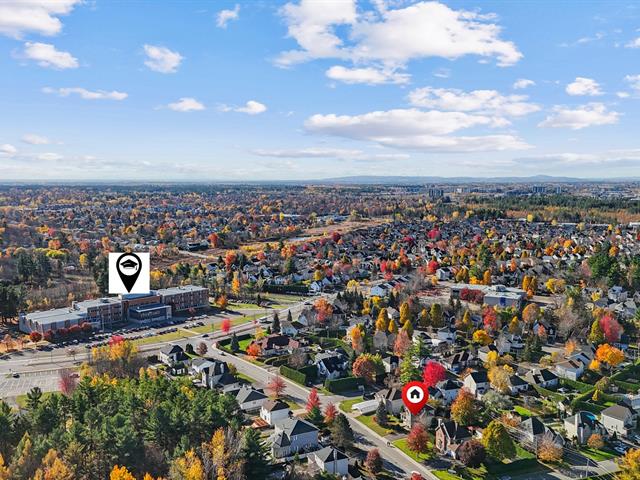
Aerial photo
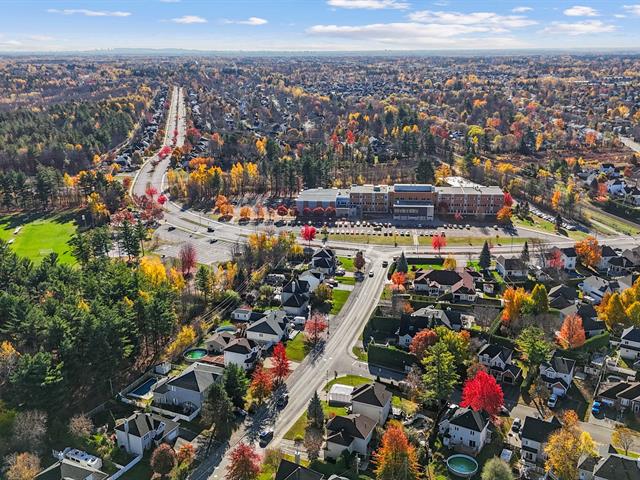
Aerial photo
|
|
Description
Here is the ideal home that will meet your needs!
Prestigious area, sought after for the quality of life and
its many amenities.
Treat yourself to absolute comfort in this magnificent
residence located in the desirable Blainville area.
Ideal location: steps from schools, parks, and bike paths.
This property features 4 bedrooms and two full bathrooms,
with a family room above the garage.
The finished basement includes a home theater, bedroom,
bathroom, and plenty of storage.
Single garage, recently finished with epoxy paint.
Prestigious area, sought after for the quality of life and
its many amenities.
Treat yourself to absolute comfort in this magnificent
residence located in the desirable Blainville area.
Ideal location: steps from schools, parks, and bike paths.
This property features 4 bedrooms and two full bathrooms,
with a family room above the garage.
The finished basement includes a home theater, bedroom,
bathroom, and plenty of storage.
Single garage, recently finished with epoxy paint.
Inclusions:
Exclusions : N/A
| BUILDING | |
|---|---|
| Type | Two or more storey |
| Style | Detached |
| Dimensions | 36x36 P |
| Lot Size | 639.9 MC |
| EXPENSES | |
|---|---|
| Municipal Taxes (2025) | $ 3217 / year |
| School taxes (2025) | $ 369 / year |
|
ROOM DETAILS |
|||
|---|---|---|---|
| Room | Dimensions | Level | Flooring |
| Hallway | 4.11 x 5.4 P | Ground Floor | Ceramic tiles |
| Living room | 12.3 x 14.9 P | Ground Floor | Wood |
| Dining room | 11.8 x 12.2 P | Ground Floor | Wood |
| Kitchen | 9.9 x 12.5 P | Ground Floor | Ceramic tiles |
| Dinette | 7.6 x 9.11 P | Ground Floor | Ceramic tiles |
| Washroom | 5 x 9.10 P | Ground Floor | Ceramic tiles |
| Family room | 11.5 x 16.10 P | 2nd Floor | Wood |
| Bedroom | 11 x 12.3 P | 2nd Floor | Wood |
| Primary bedroom | 12.3 x 14.10 P | 2nd Floor | Wood |
| Bedroom | 9.11 x 11.4 P | 2nd Floor | Wood |
| Walk-in closet | 5.3 x 7.2 P | 2nd Floor | Wood |
| Bathroom | 9.10 x 11 P | 2nd Floor | Ceramic tiles |
| Family room | 12 x 14.8 P | Basement | Wood |
| Bedroom | 11.3 x 12.3 P | Basement | Wood |
| Bathroom | 7 x 9 P | Basement | Ceramic tiles |
| Storage | 6.10 x 7.4 P | Basement | Wood |
| Storage | 5 x 5 P | Basement | Wood |
|
CHARACTERISTICS |
|
|---|---|
| Driveway | Asphalt |
| Garage | Attached, Fitted, Heated, Single width |
| Proximity | Bicycle path, Daycare centre, Elementary school, High school, Highway, Park - green area, Réseau Express Métropolitain (REM) |
| Parking | Garage, Outdoor |
| Sewage system | Municipal sewer |
| Water supply | Municipality |
| Zoning | Residential |